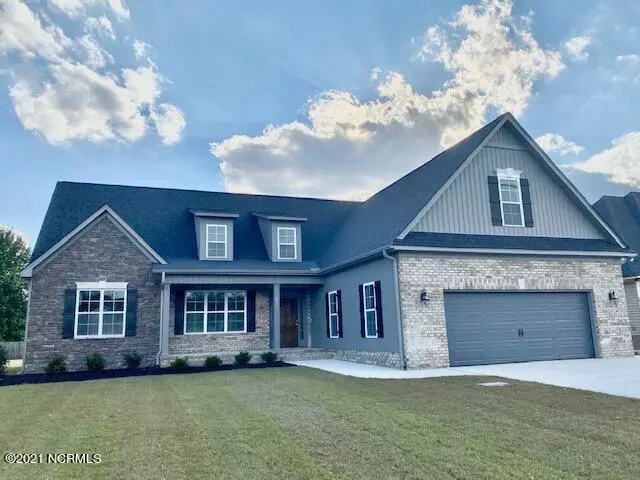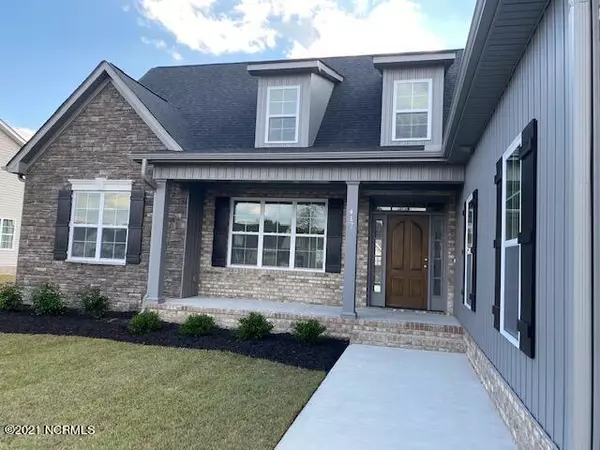$424,900
$424,900
For more information regarding the value of a property, please contact us for a free consultation.
4 Beds
4 Baths
2,831 SqFt
SOLD DATE : 11/03/2021
Key Details
Sold Price $424,900
Property Type Single Family Home
Sub Type Single Family Residence
Listing Status Sold
Purchase Type For Sale
Square Footage 2,831 sqft
Price per Sqft $150
Subdivision Savannah Place
MLS Listing ID 100283024
Sold Date 11/03/21
Style Wood Frame
Bedrooms 4
Full Baths 3
Half Baths 1
HOA Fees $150
HOA Y/N Yes
Originating Board North Carolina Regional MLS
Year Built 2021
Lot Size 0.270 Acres
Acres 0.27
Lot Dimensions 85x140x85x140
Property Description
The ''Kimberly'' plan is open, bright and cheerful with lots of glass across the back, joining outdoor space on the covered back porch with living and kitchen areas inside. Be greeted by a friendly front porch and step into OPENNESS --- foyer, formal dining (or ''flex'' room), living room, kitchen with island and triple-window breakfast room all flow together freely. The over-sized garage sends the family through a utility/laundry room with drop zone and leads straight to the kitchen for convenience. Split plan separates the owners' suite from the other two bedrooms and also offers half bath for guests. Upstairs, find a large bonus room, closet, 3rd full bathroom and generously sized 4th bedroom, as well as lots of floored attic space. Pre-wired for surround sound and smart-home accessories. You will love the practicality of the floor plan and the attention to detail! Under construction; estimated completion date October 2021.
Location
State NC
County Pitt
Community Savannah Place
Zoning Res
Direction Hwy 11/Memorial Dr. to Thomas Langston Rd. Right onto Oglethorpe into Savannah Place. First left onto Southside Dr. Right onto Southbridge Ct.
Interior
Interior Features Foyer, 1st Floor Master, 9Ft+ Ceilings, Ceiling - Vaulted, Ceiling Fan(s), Gas Logs, Smoke Detectors, Walk-In Closet
Heating Zoned, Heat Pump
Cooling Central, Zoned
Flooring LVT/LVP, Carpet, Tile
Appliance Cooktop - Gas, Dishwasher, Disposal, Microwave - Built-In
Exterior
Garage Paved
Garage Spaces 2.0
Utilities Available Municipal Sewer, Municipal Water
Waterfront No
Roof Type Architectural Shingle
Porch Covered, Patio, Porch
Parking Type Paved
Garage Yes
Building
Story 2
New Construction Yes
Schools
Elementary Schools Ridgewood
Middle Schools A. G. Cox
High Schools South Central
Others
Tax ID 86574
Acceptable Financing VA Loan, Cash, Conventional, FHA
Listing Terms VA Loan, Cash, Conventional, FHA
Read Less Info
Want to know what your home might be worth? Contact us for a FREE valuation!

Our team is ready to help you sell your home for the highest possible price ASAP








