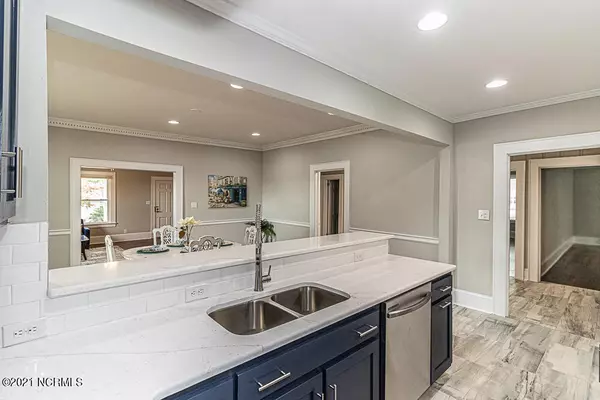$299,500
$299,500
For more information regarding the value of a property, please contact us for a free consultation.
3 Beds
3 Baths
2,541 SqFt
SOLD DATE : 12/22/2021
Key Details
Sold Price $299,500
Property Type Single Family Home
Sub Type Single Family Residence
Listing Status Sold
Purchase Type For Sale
Square Footage 2,541 sqft
Price per Sqft $117
Subdivision Not In Subdivision
MLS Listing ID 100297001
Sold Date 12/22/21
Style Wood Frame
Bedrooms 3
Full Baths 3
HOA Y/N No
Originating Board North Carolina Regional MLS
Year Built 1950
Annual Tax Amount $1,188
Lot Size 0.510 Acres
Acres 0.51
Lot Dimensions 91x255x82x257
Property Description
WOW! SUPER CUTE RENOVATED 3 br 3 bath with BONUS/OFFICE in DESIRABLE DOWNTOWN HISTORIC NASHVILLE! Newly refinished hardwoods throughout, NEW PAINT, UPDATE KITCHEN w/ STAINLESS, QUARTZ COUNTERTOPS, TILE BACKSPLASH, LARGE WORK ISLAND and walk in pantry! ALL BEDROOMS HAVE PRIVATE BATH! Great room w/ fireplace. Spacious Dining open to Kitchen with breakfast bar! Owners Retreat w/ Glamour Bath w/ HUGE TILE WALK IN SHOWER and WALK IN CLOSET! Elegant tile design in all baths. Sunroom/Keeping Room off kitchen. Nice rear yard w/ HUGE storage and playhouse! USDA Eligible 100% financing. Just off HWY 64 a short commute to RALEIGH! Steps away from the quaint downtown of Nashville with shopping, coffee cafe and restaurants!
Location
State NC
County Nash
Community Not In Subdivision
Zoning RES
Direction From US-64 BUS-W, turn left onto S 1st St, right onto E Church St, and left onto S Jones St. House is on the left.
Rooms
Other Rooms Storage
Basement Crawl Space, None
Primary Bedroom Level Primary Living Area
Interior
Interior Features Solid Surface, Master Downstairs, 9Ft+ Ceilings, Ceiling Fan(s), Pantry, Walk-in Shower, Walk-In Closet(s)
Heating Gas Pack, Natural Gas
Cooling Central Air
Flooring Tile, Wood
Appliance Stove/Oven - Gas, Microwave - Built-In, Dishwasher
Laundry Inside
Exterior
Garage Paved
Waterfront No
Roof Type Metal
Porch Covered, Patio, Porch
Parking Type Paved
Building
Lot Description Open Lot
Story 1
Sewer Municipal Sewer
Water Municipal Water
New Construction No
Others
Tax ID 003412
Acceptable Financing Cash, Conventional, FHA, USDA Loan, VA Loan
Listing Terms Cash, Conventional, FHA, USDA Loan, VA Loan
Special Listing Condition None
Read Less Info
Want to know what your home might be worth? Contact us for a FREE valuation!

Our team is ready to help you sell your home for the highest possible price ASAP








