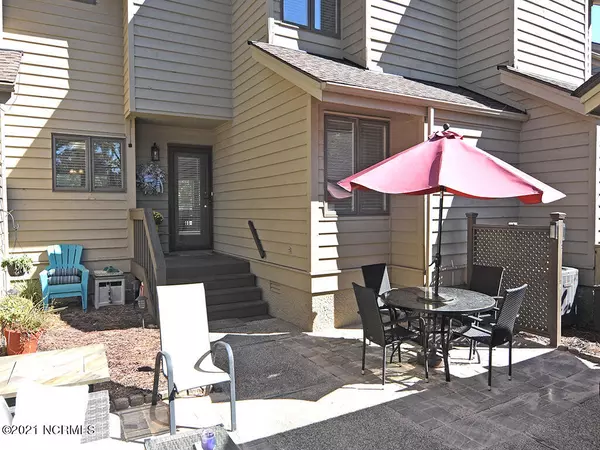$244,000
$250,000
2.4%For more information regarding the value of a property, please contact us for a free consultation.
3 Beds
3 Baths
1,718 SqFt
SOLD DATE : 12/17/2021
Key Details
Sold Price $244,000
Property Type Townhouse
Sub Type Townhouse
Listing Status Sold
Purchase Type For Sale
Square Footage 1,718 sqft
Price per Sqft $142
Subdivision Olde Point Villas
MLS Listing ID 100297241
Sold Date 12/17/21
Style Wood Frame
Bedrooms 3
Full Baths 3
HOA Fees $3,672
HOA Y/N Yes
Originating Board North Carolina Regional MLS
Year Built 1986
Annual Tax Amount $1,361
Lot Size 5,663 Sqft
Acres 0.13
Lot Dimensions TBD
Property Description
Check out this lovely 3 bedroom, 3 bath, 2-story townhome on Olde Point Golf Course with pond views! This home has a 2019 Trane HVAC system and 2018 roof, storm windows, and doors. Recessed lighting in open floor plan kitchen with new granite countertops, ceramic backsplash behind stove, ceramic tile floors and raised panel oak cabinets. Large open living room with gas fireplace. Many updates including updated upstairs bathroom, new carpet, and new hot water heater. You can entertain outside on your 12x11 back deck and enjoy plenty of extra storage in the one car garage! For added security, this home comes with a seller 2-10 Home Warranty Policy!
Location
State NC
County Pender
Community Olde Point Villas
Zoning PD
Direction HWY 17 N to Hampstead. Right on Country Club Dr. Left on Sandpiper Lane. Unit on left.
Rooms
Basement Crawl Space, None
Primary Bedroom Level Primary Living Area
Interior
Interior Features Ceiling Fan(s)
Heating Heat Pump
Cooling Central Air
Flooring Carpet, Tile, Wood
Fireplaces Type Gas Log
Fireplace Yes
Window Features Thermal Windows,Blinds
Appliance Washer, Stove/Oven - Electric, Refrigerator, Microwave - Built-In, Dryer
Exterior
Garage Assigned, Paved
Garage Spaces 1.0
Pool None
Utilities Available Community Water
Waterfront No
View Pond
Roof Type Shingle
Accessibility None
Porch Deck
Parking Type Assigned, Paved
Building
Lot Description On Golf Course
Story 2
Sewer Community Sewer
New Construction No
Schools
Elementary Schools South Topsail
Middle Schools Topsail
High Schools Topsail
Others
Tax ID 3293-84-8629-6020
Acceptable Financing Cash, Conventional, FHA
Listing Terms Cash, Conventional, FHA
Special Listing Condition None
Read Less Info
Want to know what your home might be worth? Contact us for a FREE valuation!

Our team is ready to help you sell your home for the highest possible price ASAP








