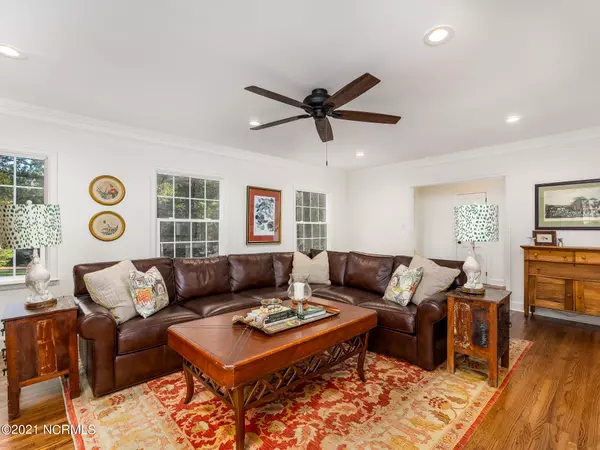$775,000
$750,000
3.3%For more information regarding the value of a property, please contact us for a free consultation.
5 Beds
4 Baths
3,322 SqFt
SOLD DATE : 12/07/2021
Key Details
Sold Price $775,000
Property Type Single Family Home
Sub Type Single Family Residence
Listing Status Sold
Purchase Type For Sale
Square Footage 3,322 sqft
Price per Sqft $233
Subdivision Weymouth Height
MLS Listing ID 100298286
Sold Date 12/07/21
Bedrooms 5
Full Baths 4
HOA Y/N No
Originating Board North Carolina Regional MLS
Year Built 1955
Lot Size 1.315 Acres
Acres 1.31
Lot Dimensions 228.1x233x268.19x228.38
Property Description
Welcoming traditional home in an ideal Weymouth Heights setting! Charming and spacious, full professional remodel in 2021 by Pineland Homes. Wonderful floor plan for a family featuring 5 bedrooms, 4 bathrooms, 3300+ SF, and approx. 1.3 acre corner lot with expansive bluestone circle drive in front and asphalt drive in the rear. Features 2-car carport and storage area. Brick and Hardie board exterior. Inside, you will find traditional details mixed with modern style and convenience. Beautiful oak flooring throughout, open concept kitchen w/Calcutta Laza Quartz countertops, stainless appliances & farm sink. Warm and cozy living room with wood-burning fireplace, gorgeous trim and moulding, built-in bookcase, tongue and groove paneling accent wall. Three bedrooms and 2 baths on main floor.
Location
State NC
County Moore
Community Weymouth Height
Zoning RS-3
Direction From E. Indiana turn on to Maples Rd. Turn right on Crosscut Lane. The house is on the corner of Crosscut and Hillside. The front driveway faces Crosscut, rear driveway faces Hillside.
Rooms
Other Rooms Storage
Basement Unfinished
Primary Bedroom Level Non Primary Living Area
Interior
Interior Features Ceiling Fan(s)
Heating Electric
Cooling Central Air
Flooring Wood
Appliance Refrigerator, Microwave - Built-In, Dishwasher
Laundry Inside
Exterior
Exterior Feature None
Garage Circular Driveway
Carport Spaces 2
Pool None
Waterfront No
Waterfront Description None
Roof Type See Remarks
Accessibility None
Porch Patio
Parking Type Circular Driveway
Building
Lot Description See Remarks, Corner Lot
Story 3
Foundation See Remarks
Sewer Municipal Sewer
Water Municipal Water
Structure Type None
New Construction No
Others
Tax ID 00047840
Special Listing Condition None
Read Less Info
Want to know what your home might be worth? Contact us for a FREE valuation!

Our team is ready to help you sell your home for the highest possible price ASAP








