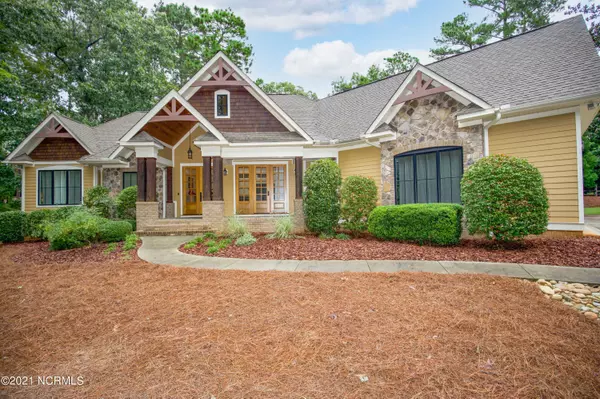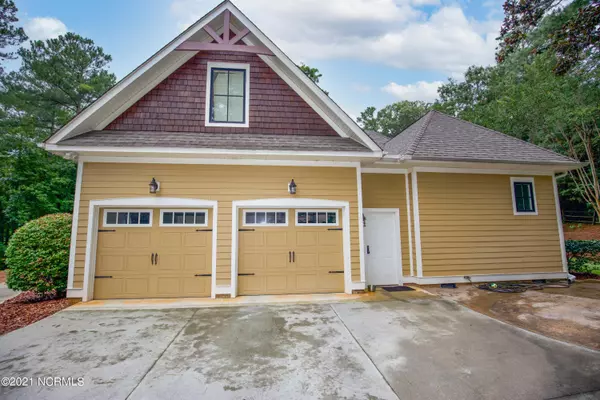$688,000
$699,999
1.7%For more information regarding the value of a property, please contact us for a free consultation.
4 Beds
4 Baths
3,144 SqFt
SOLD DATE : 11/19/2021
Key Details
Sold Price $688,000
Property Type Single Family Home
Sub Type Single Family Residence
Listing Status Sold
Purchase Type For Sale
Square Footage 3,144 sqft
Price per Sqft $218
Subdivision Weymouth Height
MLS Listing ID 100298209
Sold Date 11/19/21
Style Wood Frame
Bedrooms 4
Full Baths 3
Half Baths 1
HOA Y/N No
Originating Board North Carolina Regional MLS
Year Built 2007
Lot Size 0.880 Acres
Acres 0.88
Lot Dimensions 236x179x128x50x42x160
Property Description
Gorgeous Craftsman home on close to an acre nestled on a cul-de-sac close to downtown Southern Pines in Weymouth Heights. 4BR/3.5BA with a bonus room or 5th bedroom, office and all the extras including Natural Gas, Rinnai tankless water heater, hand-scraped teak floors, 8ft stain grade doors, 10ft ceilings, screened-in porch and manicured back yard with Zeon Zoysia. Spacious kitchen with Jenn-Air appliances, wine fridge, glass tile backsplash, granite countertops, 8ft butcher block island with breakfast bar & eat-in nook. Large master suite with walk-in closet, oversized Mr. Steam shower with river rock floor, double sinks, vanity, and separate water closet. large bedrooms, guest bath with double sinks including kid-friendly pull-out steps and toilet with built-in potty seat and much more.
This home is a show-stopper!
Location
State NC
County Moore
Community Weymouth Height
Zoning RS-3
Direction US 1 N, turn right on Morganton. Right on S Valley Rd. Left on Highland Rd, house located at the end of the cul-de-sac.
Interior
Interior Features Foyer, Blinds/Shades, Ceiling Fan(s), Pantry
Heating Heat Pump
Cooling Central
Appliance None
Exterior
Garage Paved
Garage Spaces 2.0
Utilities Available Community Sewer, Community Water
Waterfront No
Roof Type Composition
Porch Covered, Deck, Porch, Screened
Parking Type Paved
Garage Yes
Building
Story 2
New Construction No
Schools
Elementary Schools Other
Others
Tax ID 20070768
Acceptable Financing Cash
Listing Terms Cash
Read Less Info
Want to know what your home might be worth? Contact us for a FREE valuation!

Our team is ready to help you sell your home for the highest possible price ASAP








