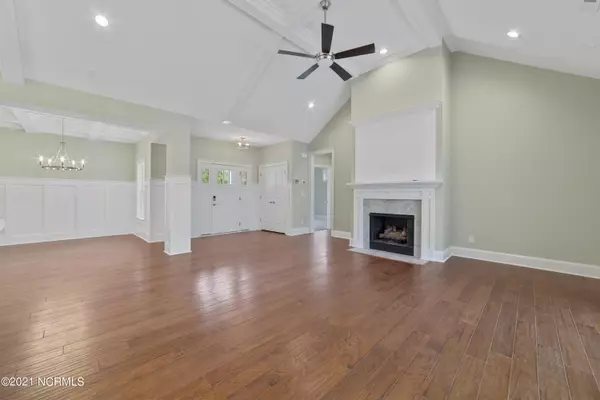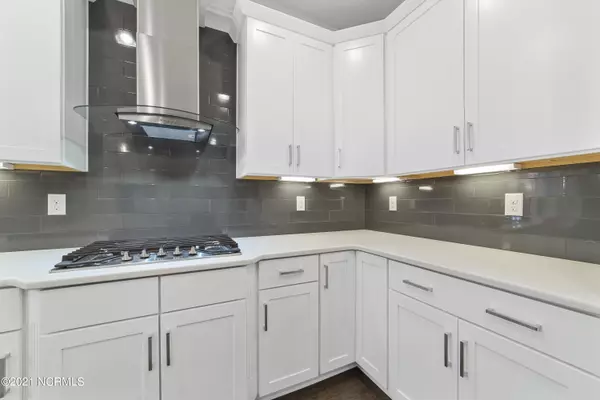$518,774
$516,474
0.4%For more information regarding the value of a property, please contact us for a free consultation.
4 Beds
3 Baths
2,150 SqFt
SOLD DATE : 06/17/2022
Key Details
Sold Price $518,774
Property Type Single Family Home
Sub Type Single Family Residence
Listing Status Sold
Purchase Type For Sale
Square Footage 2,150 sqft
Price per Sqft $241
Subdivision Sea Trail Plantation
MLS Listing ID 100298514
Sold Date 06/17/22
Style Wood Frame
Bedrooms 4
Full Baths 3
HOA Fees $650
HOA Y/N Yes
Originating Board North Carolina Regional MLS
Year Built 2022
Lot Size 0.330 Acres
Acres 0.33
Lot Dimensions 76x142x125x118
Property Description
Sea Trail's newest section, Byrd Watch is getting started now! Byrd Watch features sidewalks, street trees, and street lights. Don't miss out on this brand new custom plan by Riptide Builders. The exterior includes James Hardie lap siding. This home is open concept and features a luxury trim package with 5' white wainscoting in the foyer. Beyond the foyer, you will be wowed with an open concept Great Room featuring a 36' vent-free fireplace and sliding doors leading to the screened and tiled rear porch. The Great Room is finished with engineered hardwood or luxury vinyl, which will carry through the Dining Room, Kitchen, and Common Areas. The kitchen boasts an island & 3'x 6' subway tile backsplash & includes under cabinet lighting, SS 60/40 split apron front sink framed by gorgeous real wood cabinets that feature soft-close doors & drawers. The kitchen also includes granite or quartz countertops, a SS micro/oven combo, matching D/W, a 5-burner gas cooktop, and a direct vent hood. The Owner's Suite comes w/ plush carpet and ample windows for natural light. We've added practical features too like USB power outlets & a large WIC w/ melamine shelves. The spa-inspired Owner's Bath includes dual sink vanity, tile flooring and a zero-entry tiled shower,. Laundry features built-in storage cubbies. This home is HERS rated for energy efficiency & is equipped w/ a tankless W/H. Price includes tiled & screened rear porch w/ ceiling fan & can lights, a full landscaping package, complete irrigation system w/ drip lines & large grill patio! Ready Spring 2022
Location
State NC
County Brunswick
Community Sea Trail Plantation
Zoning MR3
Direction From listing office head north on Clubhouse Rd. Turn left onto Crooked Gulley Circle. Destination will be on the left.
Rooms
Basement None
Primary Bedroom Level Primary Living Area
Interior
Interior Features Foyer, Master Downstairs, 9Ft+ Ceilings, Tray Ceiling(s), Vaulted Ceiling(s), Ceiling Fan(s), Pantry, Walk-in Shower, Eat-in Kitchen, Walk-In Closet(s)
Heating Heat Pump, Zoned
Cooling Central Air, Zoned
Flooring Carpet, Tile, Wood
Appliance Microwave - Built-In
Laundry Inside
Exterior
Exterior Feature DP50 Windows, Lighting
Garage On Site, Paved
Garage Spaces 2.0
Pool None
Waterfront No
Waterfront Description None
Roof Type Architectural Shingle
Accessibility None
Porch Patio, Porch, Screened
Parking Type On Site, Paved
Building
Story 2
Foundation Raised, Slab
Sewer Municipal Sewer
Water Municipal Water
Structure Type DP50 Windows, Lighting
New Construction Yes
Schools
Elementary Schools Jessie Mae Monroe
Middle Schools Shallotte
High Schools West Brunswick
Others
HOA Fee Include Maint - Comm Areas
Tax ID 242hk001
Acceptable Financing Cash, Conventional, FHA, VA Loan
Listing Terms Cash, Conventional, FHA, VA Loan
Special Listing Condition None
Read Less Info
Want to know what your home might be worth? Contact us for a FREE valuation!

Our team is ready to help you sell your home for the highest possible price ASAP








