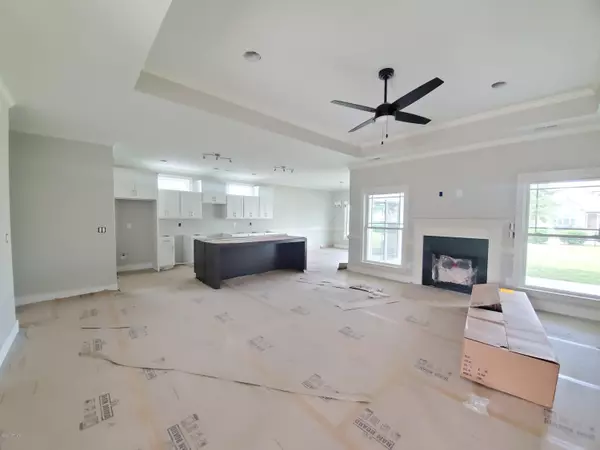$270,000
$270,000
For more information regarding the value of a property, please contact us for a free consultation.
3 Beds
4 Baths
2,273 SqFt
SOLD DATE : 11/19/2020
Key Details
Sold Price $270,000
Property Type Single Family Home
Sub Type Single Family Residence
Listing Status Sold
Purchase Type For Sale
Square Footage 2,273 sqft
Price per Sqft $118
Subdivision Davencroft Village
MLS Listing ID 100237915
Sold Date 11/19/20
Style Wood Frame
Bedrooms 3
Full Baths 3
Half Baths 1
HOA Fees $150
HOA Y/N Yes
Originating Board North Carolina Regional MLS
Year Built 2020
Lot Size 6,969 Sqft
Acres 0.16
Lot Dimensions 56x105x73x105
Property Description
Look no further! This home is a must see! Almost finished! Gorgeous! It is built like a custom home! It has 3 BR, 3.5 BA and a finished bonus!! Open floorplan with breakfast island, eat-in kitchen, large living area with fireplace, covered patio to nice size backyard which is perfect for entertaining, finished bonus has a full bathroom. Master bedroom has double vanity, beautiful tile shower and separate tub and large walk-in closet. Very large with walk-in pantry, huge center island and all the bells and whistles! Office nook and large walk-in laundry closet opens to a double car garage. Love this home!! Completion Date November 2020!
Location
State NC
County Pitt
Community Davencroft Village
Zoning Residential
Direction From Evans Street turn right on to Regency Blvd. Turn Left onto Dublin Rd. Then turn Left onto Davencroft Village Drive. Turn Right onto Bray Court. 2404 Bray will be on your right.
Interior
Interior Features 1st Floor Master, 9Ft+ Ceilings, Ceiling - Trey, Pantry, Walk-in Shower, Walk-In Closet
Heating Heat Pump
Cooling Central
Appliance Dishwasher, Disposal, Microwave - Built-In, Stove/Oven - Electric
Exterior
Garage Paved
Garage Spaces 2.0
Utilities Available Municipal Sewer, Municipal Water
Waterfront Yes
Waterfront Description None
Roof Type Shingle
Porch Covered, Patio
Parking Type Paved
Garage Yes
Building
Story 2
New Construction Yes
Schools
Elementary Schools Ridgewood
Middle Schools A. G. Cox
High Schools South Central
Others
Tax ID 77885
Acceptable Financing VA Loan, Cash, Conventional, FHA
Listing Terms VA Loan, Cash, Conventional, FHA
Read Less Info
Want to know what your home might be worth? Contact us for a FREE valuation!

Our team is ready to help you sell your home for the highest possible price ASAP








