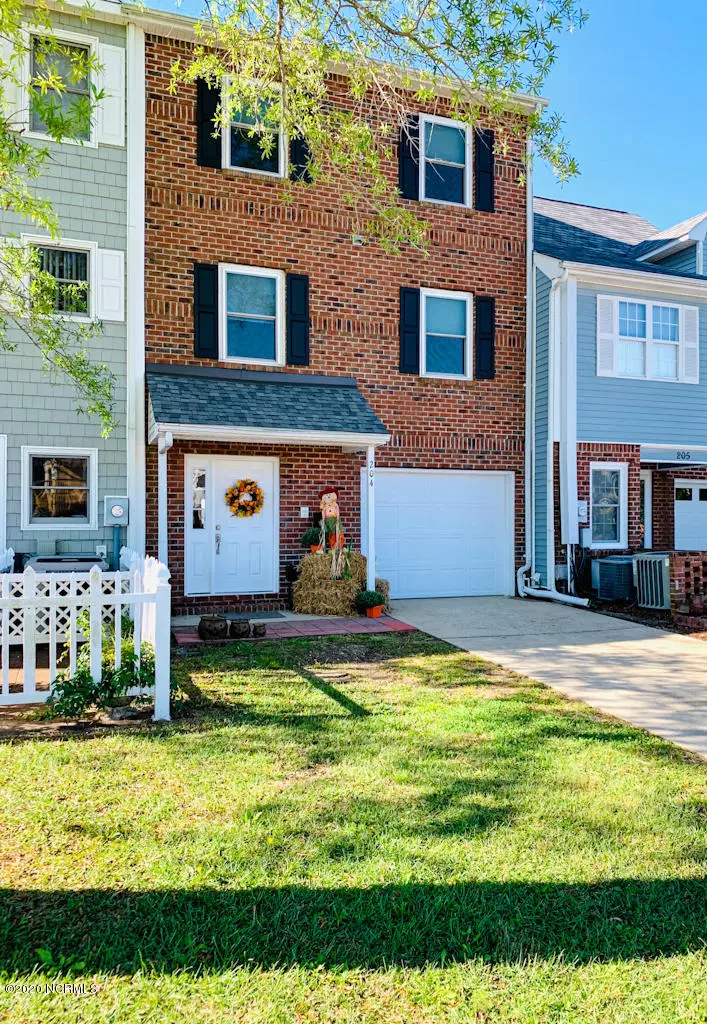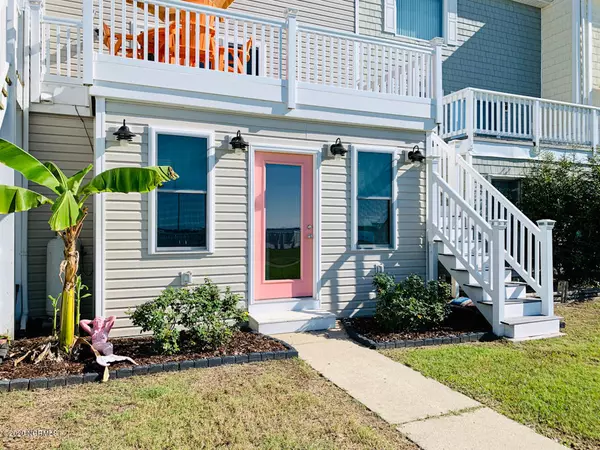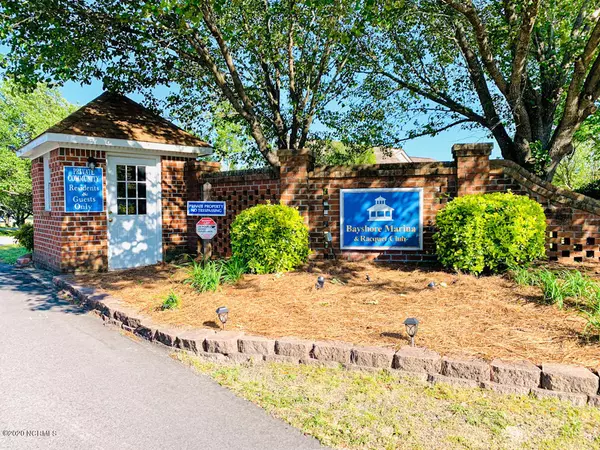$366,500
$386,500
5.2%For more information regarding the value of a property, please contact us for a free consultation.
3 Beds
4 Baths
2,004 SqFt
SOLD DATE : 11/10/2020
Key Details
Sold Price $366,500
Property Type Townhouse
Sub Type Townhouse
Listing Status Sold
Purchase Type For Sale
Square Footage 2,004 sqft
Price per Sqft $182
Subdivision Bayshore Marina
MLS Listing ID 100239568
Sold Date 11/10/20
Style See Remarks
Bedrooms 3
Full Baths 3
Half Baths 1
HOA Fees $2,020
HOA Y/N Yes
Originating Board North Carolina Regional MLS
Year Built 1984
Annual Tax Amount $1,986
Lot Size 3,049 Sqft
Acres 0.07
Lot Dimensions 3049
Property Description
Stunning newly renovated townhome overlooking Chadwick Bay. This sale includes a boat slip in the first row on inside of marina. Don't wait for vacation, be on vacation all year round and enjoy the water, the pool, and lots of sun. This home boasts 3 bedrooms each with its own private bath and a half bath on the 2nd floor living area. Enjoy your new kitchen with center island and pantry. New smudgeless stainless appliance package. Newer deck with brand new lighting. All new double hung windows and new front and back doors, garage door, commercial grade garage sealant, hot water heater, two zone air conditioning/heat pump. If you want to enjoy life, then start living!
Location
State NC
County Onslow
Community Bayshore Marina
Zoning R-5
Direction 172 Folkstone Road to right on Sneads Ferry Road, Go almost to end and make right on Bumps Creek Road, turn left into Bayshore Marina and Racquet Club. Follow road around to end, make left and the townhome is on the right.
Rooms
Basement None
Interior
Interior Features Blinds/Shades, Pantry, Walk-In Closet
Heating Heat Pump, Forced Air
Cooling Central
Flooring LVT/LVP, Carpet, Tile
Appliance Central Vac, Dishwasher, Disposal, Microwave - Built-In, Stove/Oven - Electric, None
Exterior
Garage Off Street
Garage Spaces 1.0
Pool In Ground
Utilities Available Community Sewer, Municipal Water
Waterfront Yes
Waterfront Description Boat Ramp, Boat Slip, Deeded Water Access, Marina Front, Waterfront Comm
Roof Type Shingle
Accessibility None
Porch Deck
Parking Type Off Street
Garage Yes
Building
Story 3
New Construction No
Schools
Elementary Schools Dixon
Middle Schools Dixon
High Schools Dixon
Others
Tax ID 777a-31
Acceptable Financing Cash, Conventional, FHA
Listing Terms Cash, Conventional, FHA
Read Less Info
Want to know what your home might be worth? Contact us for a FREE valuation!

Our team is ready to help you sell your home for the highest possible price ASAP








