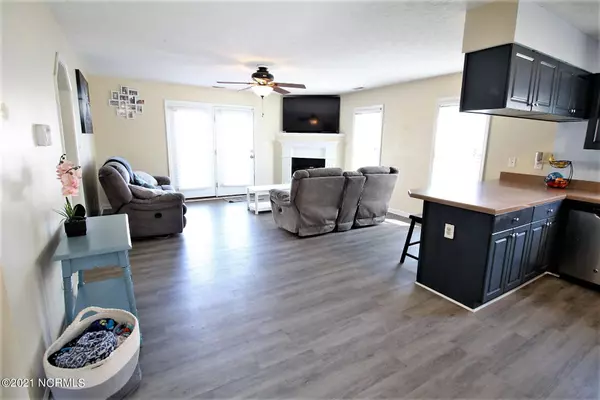$189,900
$189,900
For more information regarding the value of a property, please contact us for a free consultation.
3 Beds
2 Baths
1,446 SqFt
SOLD DATE : 04/29/2021
Key Details
Sold Price $189,900
Property Type Single Family Home
Sub Type Single Family Residence
Listing Status Sold
Purchase Type For Sale
Square Footage 1,446 sqft
Price per Sqft $131
Subdivision Not In Subdivision
MLS Listing ID 100261087
Sold Date 04/29/21
Style Wood Frame
Bedrooms 3
Full Baths 2
HOA Y/N No
Originating Board North Carolina Regional MLS
Year Built 2005
Annual Tax Amount $1,083
Lot Size 6,098 Sqft
Acres 0.14
Lot Dimensions 60 x 100
Property Description
You will feel right at home when you walk into this open concept, low maintenance 3 bedroom 2 full bath home ready for its new family! Vinyl plank flooring installed last year and runs thru the entire home. That's right NO carpet! New heat pump and A/C unit installed in 2018, which will keep you nice and cool for the upcoming summer. Glass doors in the living room lets you keep an eye on what's happening on the new rear deck. Back yard is completely fenced for your 4 legged family members. Master bedroom is the perfect place to unwind after a long hard day. It features spacious private bath with a dual sink vanity and a large walk in closet! The flow of this open concept home makes it easy to host family holidays, neighborhood cooks outs or to spend the evening with your love ones! House is close to MCAS Cherry Point, Morehead City, USCG SFO Fort Macon, Beaufort and the beaches!
Location
State NC
County Carteret
Community Not In Subdivision
Zoning Residential
Direction Highway 70 to Howard Boulevard
Location Details Mainland
Rooms
Basement Crawl Space
Primary Bedroom Level Primary Living Area
Interior
Interior Features Master Downstairs, Tray Ceiling(s), Ceiling Fan(s), Pantry, Walk-In Closet(s)
Heating Heat Pump
Cooling Central Air
Flooring LVT/LVP
Window Features Blinds
Appliance Stove/Oven - Electric, Microwave - Built-In, Dishwasher
Laundry Laundry Closet, In Hall
Exterior
Exterior Feature None
Garage Paved
Garage Spaces 2.0
Utilities Available See Remarks
Waterfront No
Waterfront Description None
Roof Type Shingle
Porch Covered, Deck, Porch
Parking Type Paved
Building
Story 1
Entry Level One
Sewer Municipal Sewer
Water Municipal Water
Structure Type None
New Construction No
Others
Tax ID 634813147491000
Acceptable Financing Cash, Conventional, FHA, VA Loan
Listing Terms Cash, Conventional, FHA, VA Loan
Special Listing Condition None
Read Less Info
Want to know what your home might be worth? Contact us for a FREE valuation!

Our team is ready to help you sell your home for the highest possible price ASAP








