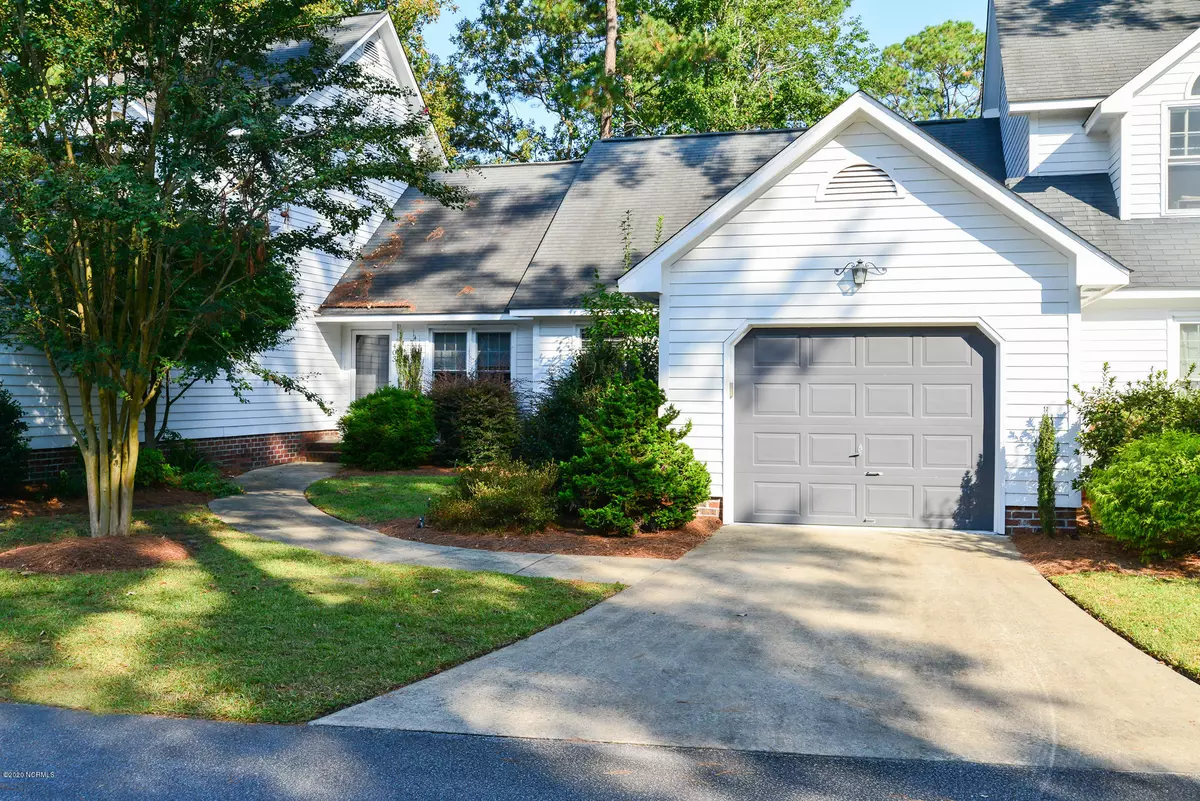$146,000
$142,000
2.8%For more information regarding the value of a property, please contact us for a free consultation.
2 Beds
2 Baths
1,197 SqFt
SOLD DATE : 11/13/2020
Key Details
Sold Price $146,000
Property Type Single Family Home
Sub Type Single Family Residence
Listing Status Sold
Purchase Type For Sale
Square Footage 1,197 sqft
Price per Sqft $121
Subdivision The Gates
MLS Listing ID 100240473
Sold Date 11/13/20
Style Wood Frame
Bedrooms 2
Full Baths 2
HOA Fees $1,881
HOA Y/N Yes
Originating Board North Carolina Regional MLS
Year Built 1989
Lot Size 2,613 Sqft
Acres 0.06
Lot Dimensions 40 x 64 x 40 x 69
Property Description
Completely Remodeled 2 Bedroom/2 Bath Flat with One Car Garage in Desirable ''The Gates at Treetops'' Subdivision. This Gorgeous Unit Has Tons of Updates Throughout Including FABULOUS Kitchen Makeover (Cabinets, Granite Counters, Tile Back-splash/Floors, & Stainless Steel Appliances). Renovated Master Bath Featuring Tile/River Rock Walk-in Shower with Tons of Body Sprays, Updated Vanity, Tile Floors, & Heated Towel Rack (Truly a Spa Experience in Your Own Home)! So Many More Extras: Bamboo Wood Floors, Owner's Walk-in Closet with Custom Shelving, Updated Plumbing/ Light Fixtures, Updated Handles (Levers) on Doors, Vinyl Replacement Windows, Updated Hall Bathroom, Privacy Fenced Back Patio Area Perfect for Outdoor Entertaining, Laundry Room with Cabinets, Dining Room, and Attic Storage Above Garage. Truly a ''Must See'' Property!
Location
State NC
County Pitt
Community The Gates
Zoning residential
Direction Evans towards Firetower Road. Turn left on Firetower Road and then turn right into Treetops on Winding Branches Drive. Turn left on Persimmon Place and then first right on to Gates Drive into Gates Subdivision. Follow Gates Drive around to Georgetown Court and property will be on the left side of Georgetown Court. (no sign in yard)
Interior
Interior Features Foyer, 1st Floor Master, Blinds/Shades, Ceiling - Vaulted, Ceiling Fan(s), Pantry, Smoke Detectors, Walk-in Shower, Walk-In Closet
Heating Heat Pump
Cooling Central
Flooring Tile
Appliance Dishwasher, Microwave - Built-In, Stove/Oven - Electric
Exterior
Garage On Site, Paved
Garage Spaces 1.0
Utilities Available Municipal Sewer, Municipal Water, Natural Gas Connected
Waterfront No
Roof Type Shingle
Porch Enclosed, Patio
Parking Type On Site, Paved
Garage Yes
Building
Story 1
New Construction No
Schools
Elementary Schools Wintergreen
Middle Schools Hope
High Schools South Central
Others
Tax ID 47614
Acceptable Financing VA Loan, Cash, Conventional, FHA
Listing Terms VA Loan, Cash, Conventional, FHA
Read Less Info
Want to know what your home might be worth? Contact us for a FREE valuation!

Our team is ready to help you sell your home for the highest possible price ASAP








