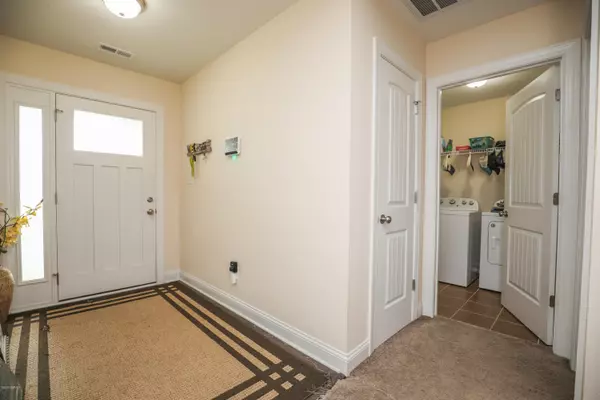$211,900
$211,900
For more information regarding the value of a property, please contact us for a free consultation.
3 Beds
2 Baths
1,518 SqFt
SOLD DATE : 12/02/2020
Key Details
Sold Price $211,900
Property Type Single Family Home
Sub Type Single Family Residence
Listing Status Sold
Purchase Type For Sale
Square Footage 1,518 sqft
Price per Sqft $139
Subdivision Nautical Reach
MLS Listing ID 100240733
Sold Date 12/02/20
Style Wood Frame
Bedrooms 3
Full Baths 2
HOA Fees $246
HOA Y/N Yes
Originating Board North Carolina Regional MLS
Year Built 2016
Lot Size 0.280 Acres
Acres 0.28
Lot Dimensions Irregular
Property Description
This one story home features 3 bedrooms 2 bathrooms. The foyer welcomes you in, opening to the living room. Approximately 19'x14', the living room boasts a vaulted ceiling, ceiling fan, and a cozy electric fireplace with marble surround and a mantle. The kitchen has Ample amount of cabinet and counter space, a bar for extra seating, and a spacious pantry. Stainless appliances to include a smooth-top range, microwave hood, and dishwasher. Kitchen opens to the dining room. The master suite has trey ceiling, ceiling fan, and a large walk-in -closet. Master bathroom offers a double vanity marble counter tops full view mirror, ceramic tile flooring, separate shower and soaking tub. Bedrooms 2 and 3 are perfectly sized and prewired for ceiling fans. Large fenced in backyard beautifully landscaped. Carpets are being replaced in the living room.
Location
State NC
County Onslow
Community Nautical Reach
Zoning RA
Direction Hwy 17S, Left on Hwy 210, Left on Old Folkstone (by the CVS). Subdivision will be on the right, just after Mimosa Bay. Right into Nautical Reach, right onto Sailor Street.
Rooms
Basement None
Interior
Interior Features Foyer, 1st Floor Master, Blinds/Shades, Ceiling - Trey, Ceiling - Vaulted, Ceiling Fan(s), Pantry, Smoke Detectors, Walk-In Closet
Heating Heat Pump
Cooling Central
Flooring Carpet, Laminate, Tile
Appliance Dishwasher, Microwave - Built-In, Refrigerator, Stove/Oven - Electric, None
Exterior
Garage Paved
Garage Spaces 2.0
Pool None
Utilities Available Municipal Sewer, Municipal Water
Waterfront No
Waterfront Description None
Roof Type Architectural Shingle
Accessibility None
Porch Patio
Parking Type Paved
Garage Yes
Building
Story 1
New Construction No
Schools
Elementary Schools Dixon
Middle Schools Dixon
High Schools Dixon
Others
Tax ID 773k-123
Acceptable Financing USDA Loan, VA Loan, Cash, Conventional, FHA
Listing Terms USDA Loan, VA Loan, Cash, Conventional, FHA
Read Less Info
Want to know what your home might be worth? Contact us for a FREE valuation!

Our team is ready to help you sell your home for the highest possible price ASAP








