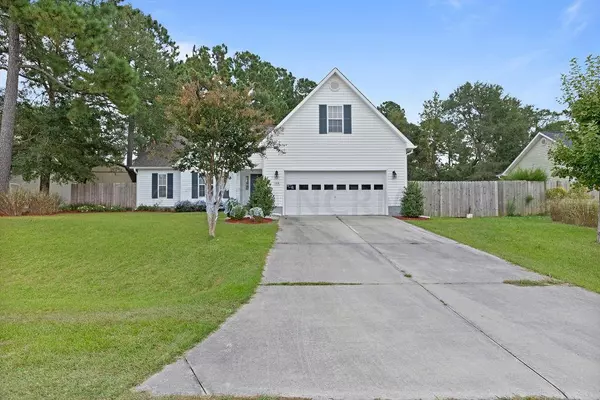$222,000
$212,000
4.7%For more information regarding the value of a property, please contact us for a free consultation.
3 Beds
2 Baths
1,860 SqFt
SOLD DATE : 12/01/2020
Key Details
Sold Price $222,000
Property Type Single Family Home
Sub Type Single Family Residence
Listing Status Sold
Purchase Type For Sale
Square Footage 1,860 sqft
Price per Sqft $119
Subdivision Justice Farm
MLS Listing ID 100241299
Sold Date 12/01/20
Style Wood Frame
Bedrooms 3
Full Baths 2
HOA Y/N No
Originating Board North Carolina Regional MLS
Year Built 2006
Lot Size 0.360 Acres
Acres 0.36
Lot Dimensions 88x176x88x180
Property Description
This well cared for home has over 1,800 Sq Ft of living space and offers an open concept and split floor plan. The foyer welcomes you into the home, to the left is a formal dining room and straight ahead leads you to the spacious family room with vaulted ceilings and a fireplace. There are sliding glass doors off of the family room that open to the patio in the private and fenced in back yard. The kitchen and breakfast nook overlook the family room and provide plenty of space for gathering and entertaining. The master suite is located back behind the kitchen and offers a large room, dual closets & vanities along with a soaking tub and walk in shower. On the other side of the home are 2 additional bedrooms and a full bathroom. If you need some extra space this home has you covered! There is a spacious bonus room located over the garage and is a great use for an office, den, guest space etc... The laundry room also serves as a mudroom & leads to the 2 car garage. This home had a new roof in 2019 and also has an updated privacy fence. Schedule a private tour and come see for yourself.
Location
State NC
County Onslow
Community Justice Farm
Zoning R-8M-R-8M
Direction Take highway 17 to highway 210 into Sneads Ferry. Left onto highway 172, right onto Sneads Ferry Rd, Left into Justice Farm on Lawndale Ln, home will be on the left near the cul de sac.
Interior
Interior Features 1st Floor Master, 9Ft+ Ceilings, Ceiling - Vaulted, Ceiling Fan(s), Walk-in Shower, Walk-In Closet
Heating Heat Pump
Cooling Central
Flooring Carpet, Laminate
Appliance Dishwasher, Refrigerator, Stove/Oven - Electric, None
Exterior
Garage Paved
Garage Spaces 2.0
Utilities Available Municipal Water, Septic On Site
Waterfront No
Roof Type Architectural Shingle
Porch Patio
Parking Type Paved
Garage Yes
Building
Story 2
New Construction No
Schools
Elementary Schools Dixon
Middle Schools Dixon
High Schools Dixon
Others
Tax ID 772b-104
Acceptable Financing USDA Loan, VA Loan, Cash, Conventional, FHA
Listing Terms USDA Loan, VA Loan, Cash, Conventional, FHA
Read Less Info
Want to know what your home might be worth? Contact us for a FREE valuation!

Our team is ready to help you sell your home for the highest possible price ASAP








