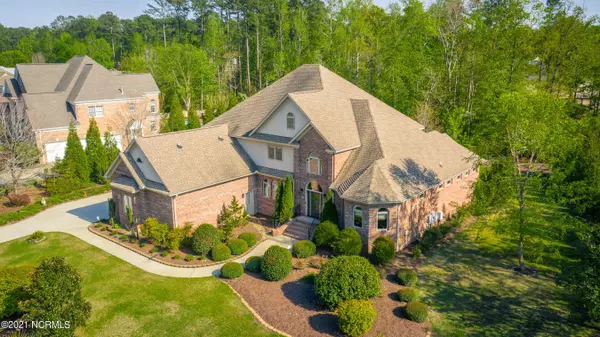$630,000
$650,000
3.1%For more information regarding the value of a property, please contact us for a free consultation.
4 Beds
4 Baths
4,992 SqFt
SOLD DATE : 03/30/2022
Key Details
Sold Price $630,000
Property Type Single Family Home
Sub Type Single Family Residence
Listing Status Sold
Purchase Type For Sale
Square Footage 4,992 sqft
Price per Sqft $126
Subdivision Cypress Landing
MLS Listing ID 100260311
Sold Date 03/30/22
Style Wood Frame
Bedrooms 4
Full Baths 3
Half Baths 1
HOA Y/N Yes
Originating Board North Carolina Regional MLS
Year Built 2006
Lot Size 0.730 Acres
Acres 0.73
Lot Dimensions 197 x 206 x 110 x 224
Property Description
EXCEPTIONAL CYPRESS LANDING LUXURY HOME featuring 4 BR/3.5 BA/2 finished Bonus Rooms/3 Car Garage & much more! Discerning buyers seeking unparalleled design, quality & craftsmanship will not want to miss this stunning home. Owners were meticulous in their unwavering attention to detail & rich selection of materials when designing their masterpiece. From the grande two story foyer with open stairway, to the stunning solid teak flooring throughout, walls of floor to ceiling windows & volume ceilings, you will be WOWED by this home. The impressive yet elegantly comfortable home features a formal dining room seating 12+ guests adjacent to a spacious living room with vaulted ceiling, fireplace, custom cabinetry, & bar. The gourmet chef's kitchen is loaded with custom maple cabinets, granite counters & island, and upper end appliances including a dual fuel stove with pot filler, double ovens, & a walk-in pantry. A generously sized breakfast nook, cozy keeping room with fireplace & beautiful sunroom with cathedral ceiling are each located nearby making this the perfect area for casual entertaining, The expansive main level master ensuite includes a treyed ceiling & sitting area. The luxurious bath has been recently remodeled to include marble tile, separate solid quartz vanity tops, generous spa shower & two large separate walk-in custom closets with built-in storage. Also located on the main level is a home office with custom cabinets & bookshelf & large window filtering natural light. Upstairs you will find three spacious guest rooms, two additional baths & two finished bonus rooms perfect for media room/game rm/gym/nanny's quarters as well as floored attic storage. Private backyard w/ large patio ready for your spa/pool/outdoor kitchen. Constructed with 2 x 6 exterior walls, Dual Geothermal Open Loop HVACs (main level unit NEW Feb 21), central vac, Rinnai tankless water heaters, 40 yr. architectural shingles, & much more. PLEASE SEE VIDEO TOUR & ADDTL FEATURES LIST
Location
State NC
County Beaufort
Community Cypress Landing
Zoning RES 12
Direction From Chocowinity take HWY 33E to a LEFT on OLD BLOUNTS CREEK ROAD at the Shell Station. Travel appox 1 mile to a LEFT into Cypress Landing on CYPRESS LANDING PKWY. Keep straight to the stop sign and make a RIGHT on POTOMAC DRIVE. (Bay Club and Marina will now be on your left). Follow POTOMAC Dr. for approximately 1 mile. Home is located on the left before reaching back entrance.
Rooms
Other Rooms Tennis Court(s)
Primary Bedroom Level Primary Living Area
Interior
Interior Features Foyer, 1st Floor Master, 9Ft+ Ceilings, Blinds/Shades, Ceiling - Trey, Ceiling - Vaulted, Ceiling Fan(s), Gas Logs, Intercom/Music, Mud Room, Pantry, Security System, Smoke Detectors, Solid Surface, Walk-in Shower, Walk-In Closet, Wet Bar
Heating Other-See Remarks, Zoned
Cooling Central, Zoned
Flooring Marble, Tile
Appliance Central Vac, Convection Oven, Dishwasher, Disposal, Dryer, Humidifier/Dehumidifier, Microwave - Built-In, Refrigerator, Stove/Oven - Electric, Stove/Oven - Gas, Vent Hood, Washer, Water Softener
Exterior
Garage See Remarks, Paved
Garage Spaces 3.0
Pool See Remarks
Utilities Available Municipal Sewer, Municipal Water
Waterfront No
Waterfront Description Waterfront Comm
Roof Type Architectural Shingle
Porch Covered, Open, Patio, Porch
Parking Type See Remarks, Paved
Garage Yes
Building
Lot Description Open
Story 2
New Construction No
Schools
Elementary Schools Chocowinity
Middle Schools Chocowinity
High Schools Southside
Others
Tax ID 5771
Read Less Info
Want to know what your home might be worth? Contact us for a FREE valuation!

Our team is ready to help you sell your home for the highest possible price ASAP








