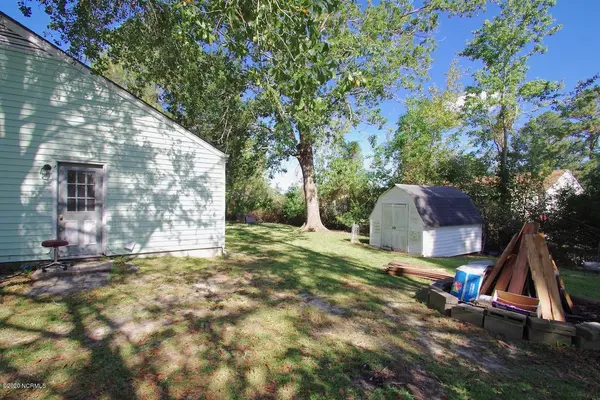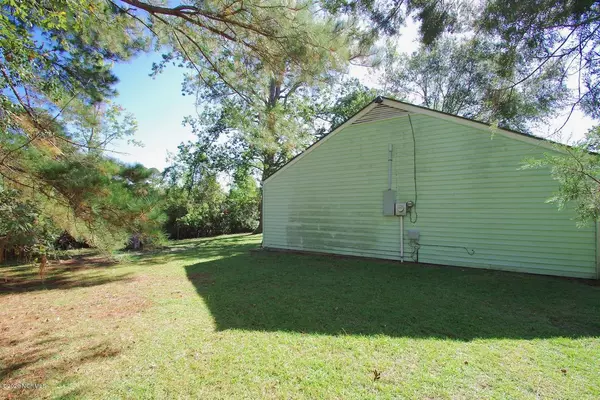$105,750
$107,900
2.0%For more information regarding the value of a property, please contact us for a free consultation.
3 Beds
2 Baths
1,464 SqFt
SOLD DATE : 01/04/2021
Key Details
Sold Price $105,750
Property Type Single Family Home
Sub Type Single Family Residence
Listing Status Sold
Purchase Type For Sale
Square Footage 1,464 sqft
Price per Sqft $72
Subdivision Lauradale
MLS Listing ID 100242311
Sold Date 01/04/21
Style Wood Frame
Bedrooms 3
Full Baths 1
Half Baths 1
HOA Y/N No
Originating Board North Carolina Regional MLS
Year Built 1975
Lot Size 0.320 Acres
Acres 0.32
Lot Dimensions 127x147x123x96 - Irregular
Property Description
Beautiful 3 bedroom 2 bath ranch style home! Located at the end of a cul-de-sac with No City Taxes or HOA!! Enjoy the convenience of being 5 minutes away from town without the expense of being inside the city limits. Fall in love with this ranch style home as you enter directly into the huge family room with step up into the den/bonus room from the wonderful 16' x 9' screened front porch. The XL eat-in kitchen offers plenty of prep space and ample cabinets. There's an XL separate laundry room located just off the kitchen and it offers a nice additional storage area. The large enclosed back porch is just off of the kitchen right next to the laundry room. The master bedroom offers it's own private en-suite bath with walk-in shower and there's a whole house fan in this beauty as well. The 2 additional bedrooms are very generous in size. The nicely shaded back yard is completely fenced and it offers a fire-pit and a storage building. With payments likely less than what you would pay to rent – this is a must see property! Call today to schedule your private tour!
Location
State NC
County Onslow
Community Lauradale
Zoning Residential
Direction Western Ext., Right on Gumbranch Rd., Left on Aragona Blvd, left on Parkway Court. Home is on left in Cul-De-Sac
Interior
Interior Features 1st Floor Master, Blinds/Shades, Mud Room, Smoke Detectors, Walk-in Shower, Walk-In Closet, Whole House Fan
Heating Heat Pump
Cooling Central
Flooring Carpet
Appliance None
Exterior
Garage Off Street, On Site, Paved
Utilities Available Municipal Sewer, Municipal Water
Waterfront No
Roof Type Shingle
Porch Porch, Screened
Parking Type Off Street, On Site, Paved
Garage No
Building
Lot Description Cul-de-Sac Lot
Story 1
New Construction No
Schools
Elementary Schools Summersill
Middle Schools Northwoods Park
High Schools Jacksonville
Others
Tax ID 329c-34
Acceptable Financing VA Loan, Cash, Conventional, FHA
Listing Terms VA Loan, Cash, Conventional, FHA
Read Less Info
Want to know what your home might be worth? Contact us for a FREE valuation!

Our team is ready to help you sell your home for the highest possible price ASAP








