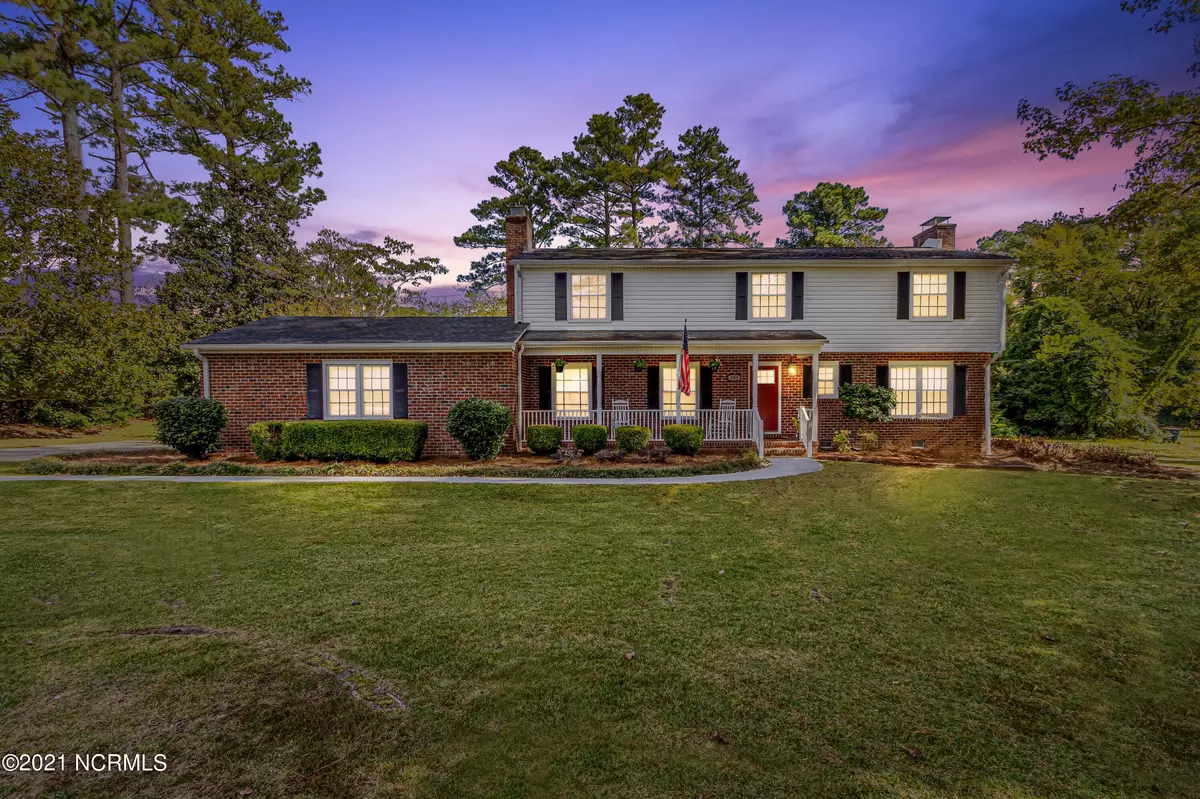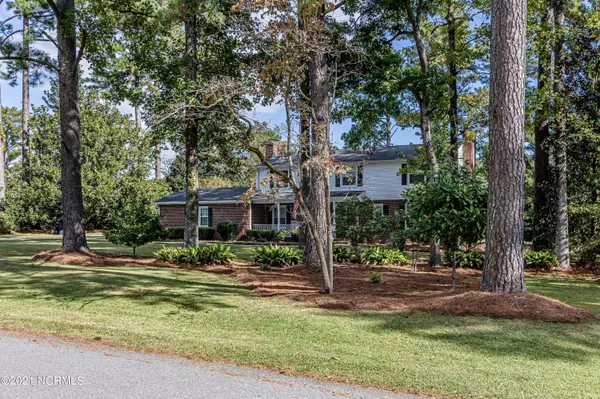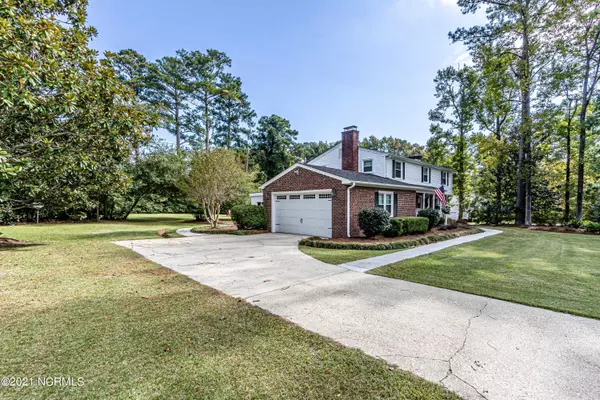$350,000
$339,900
3.0%For more information regarding the value of a property, please contact us for a free consultation.
4 Beds
3 Baths
2,816 SqFt
SOLD DATE : 12/16/2021
Key Details
Sold Price $350,000
Property Type Single Family Home
Sub Type Single Family Residence
Listing Status Sold
Purchase Type For Sale
Square Footage 2,816 sqft
Price per Sqft $124
Subdivision Country Club Acres
MLS Listing ID 100300410
Sold Date 12/16/21
Style Wood Frame
Bedrooms 4
Full Baths 2
Half Baths 1
HOA Y/N No
Originating Board North Carolina Regional MLS
Year Built 1962
Annual Tax Amount $3,049
Lot Size 1.000 Acres
Acres 1.0
Lot Dimensions 205x201x245x192
Property Description
Welcome to this absolutely beautiful home in Country Club Acres on a 1 acre lot. Home has 4 bedrooms, 2.5 baths and 2 car garage. Covered front porch perfect for rocking chairs and fully landscaped yard. The hardwood flooring throughout the home is stunning and home has been very well maintained. Stone fireplace in living room with built in bookshelf, wide foyer area leading up to all the bedrooms on the second floor. Living room with a separate dining area is very spacious and overlooks the private backyard. The kitchen is amazing!! Custom cabinets, granite countertops, tile flooring with breakfast bar stool area, breakfast nook and there's even a mini fridge. The sunroom is yet another plus with this one! Heated/cooled with fans for all year round usage. All 4 bedrooms upstairs are spacious with tiled floors in both bathrooms. Dual vanities in both hallway and master bathroom. Master bathroom has an oversized standup shower with a walk-in closet. There's too much to list - must see in person to appreciate. No HOA and appointments are super easy to make!
Location
State NC
County Onslow
Community Country Club Acres
Zoning R-7
Direction From Western Blvd, turn on Country Club Rd, head towards the Country Club and then immediately after that, turn left onto Country Club Drive. Home will be down on the right.
Rooms
Basement None
Interior
Interior Features Foyer, Ceiling Fan(s), Walk-in Shower, Walk-In Closet
Cooling Central
Flooring Tile
Appliance Dishwasher, Microwave - Built-In, Stove/Oven - Electric, None
Exterior
Garage On Site, Paved
Garage Spaces 2.0
Pool None
Utilities Available Municipal Sewer, Municipal Water
Waterfront No
Waterfront Description None
Roof Type Shingle
Accessibility None
Porch Covered
Parking Type On Site, Paved
Garage Yes
Building
Lot Description Wooded
Story 2
New Construction No
Schools
Elementary Schools Bell Fork
Middle Schools Hunters Creek
High Schools White Oak
Others
Tax ID 350a-13
Acceptable Financing VA Loan, Cash, Conventional, FHA
Listing Terms VA Loan, Cash, Conventional, FHA
Read Less Info
Want to know what your home might be worth? Contact us for a FREE valuation!

Our team is ready to help you sell your home for the highest possible price ASAP








