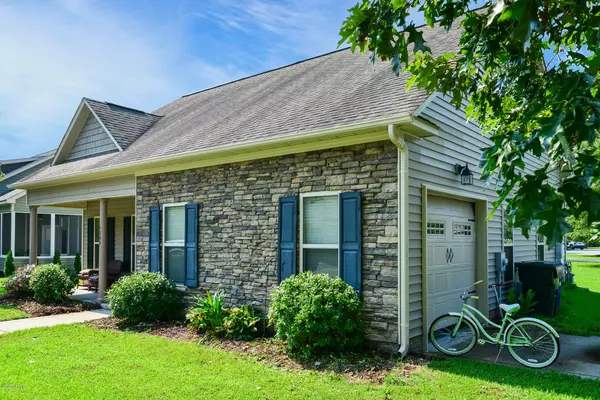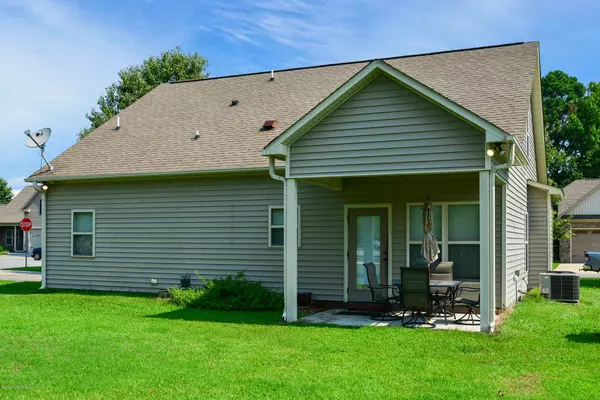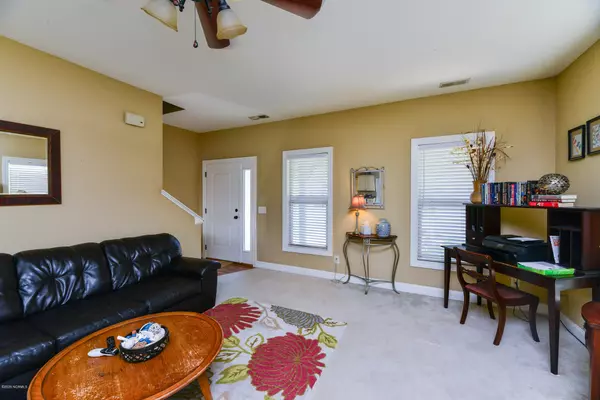$186,500
$188,500
1.1%For more information regarding the value of a property, please contact us for a free consultation.
3 Beds
3 Baths
1,584 SqFt
SOLD DATE : 12/09/2020
Key Details
Sold Price $186,500
Property Type Single Family Home
Sub Type Single Family Residence
Listing Status Sold
Purchase Type For Sale
Square Footage 1,584 sqft
Price per Sqft $117
Subdivision Davencroft Village
MLS Listing ID 100233843
Sold Date 12/09/20
Style Wood Frame
Bedrooms 3
Full Baths 2
Half Baths 1
HOA Fees $154
HOA Y/N Yes
Originating Board North Carolina Regional MLS
Year Built 2010
Lot Size 10,019 Sqft
Acres 0.23
Lot Dimensions 0.23
Property Description
New Kitchen Flooring Being Installed and Carpets to be Freshly Cleaned! $1000.00 concession offered for upgrades or closing cost! Make an offer today!
*** Please follow Covid19 protocol***
This tucked away gem just off of Thomas Langston Rd in Winterville. This 3 bedroom 2 bathroom home features a charming layout with the master bedroom located on the first level. Master bathroom contains double vanity sinks with solid surfaces. Kitchen contains a movable island and garage access just off the laundry room area. This listing also offers a tankless water heater and walk in attic access. HOA is an annual fee. The home has recently been pressure washed and HVAC system has been serviced within the last 60 days. Schedule your viewing today!
Location
State NC
County Pitt
Community Davencroft Village
Zoning RA20
Direction From highway 11 turn onto davenport farms rd, continue onto Thomas Langston Rd, turn onto Dublin Dr and continue around curve until the destination is met on Davencroft Village .
Rooms
Basement None
Primary Bedroom Level Primary Living Area
Interior
Interior Features Master Downstairs
Heating Electric, Heat Pump
Cooling Central Air
Flooring Carpet, Vinyl
Window Features Thermal Windows
Appliance Stove/Oven - Electric, Refrigerator, Dishwasher
Laundry Inside
Exterior
Garage Paved
Garage Spaces 1.0
Pool None
Waterfront No
Waterfront Description None
Roof Type Architectural Shingle
Accessibility None
Porch Patio, Porch
Parking Type Paved
Building
Lot Description Corner Lot
Story 1
Foundation Raised, Slab
Sewer Municipal Sewer
Water Municipal Water
New Construction No
Others
Tax ID 77872
Acceptable Financing Cash, Conventional, FHA
Listing Terms Cash, Conventional, FHA
Special Listing Condition None
Read Less Info
Want to know what your home might be worth? Contact us for a FREE valuation!

Our team is ready to help you sell your home for the highest possible price ASAP








