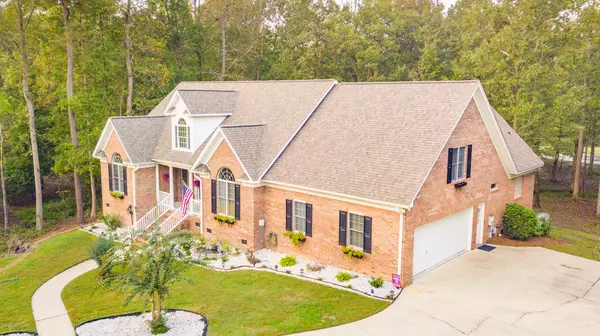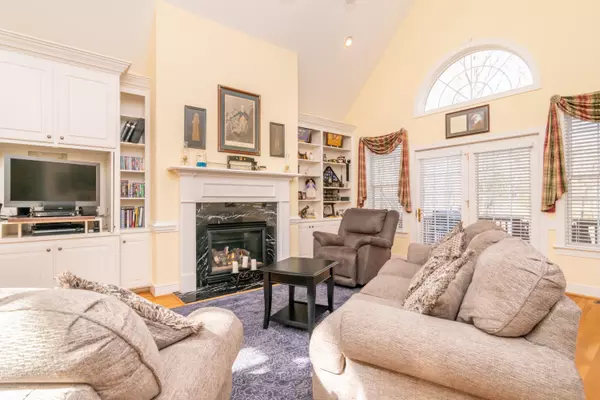$332,900
$337,900
1.5%For more information regarding the value of a property, please contact us for a free consultation.
3 Beds
3 Baths
2,785 SqFt
SOLD DATE : 12/30/2020
Key Details
Sold Price $332,900
Property Type Single Family Home
Sub Type Single Family Residence
Listing Status Sold
Purchase Type For Sale
Square Footage 2,785 sqft
Price per Sqft $119
Subdivision Cypress Landing
MLS Listing ID 100241841
Sold Date 12/30/20
Style Wood Frame
Bedrooms 3
Full Baths 3
HOA Fees $1,280
HOA Y/N Yes
Originating Board North Carolina Regional MLS
Year Built 2001
Lot Size 0.790 Acres
Acres 0.79
Lot Dimensions 22 x 23 x 227 x 38 x 161 x 171
Property Description
Stunning brick home on a hill overlooking the 14th Fairway of Cypress Landing's 18-hole championship golf course has 3-4 bedrooms and 3 full baths, wood floors, vaulted ceilings, granite countertops, screened porch plus a large deck overlooking the private back yard and golf course. One-level living except for the huge bonus room with full bath upstairs. Master bedroom and guest baths are on opposite wings of the home The exterior is low maintenance brick with vinyl trim and there's an oversized 2 ½ car garage plus a heated and cooled workshop under the house and an enclosed kennel or potting area with water spigot under the back deck. Gas nib is installed on the back deck for grilling. The interior is bright and cheery and the great room has a vaulted ceiling and a fireplace with gas logs and generous built-ins surrounding it. There's also an attractive and convenient bar area in the great room with granite countertops. The kitchen has the same rich, dark granite counters. Open floorplan with kitchen, breakfast area and great room all connecting to the screened porch and deck area so you are always part of the conversation! NEW HVAC, new landscaping.
Location
State NC
County Beaufort
Community Cypress Landing
Zoning R
Direction From Chocowinity, east on Hwy 33, left on Old Blounts Creek Rd, left at 2nd CL entrances onto Potomac Dr, left on Connecticut, Right on Charles Ct.
Rooms
Basement Outside Entrance
Interior
Interior Features Foyer, 1st Floor Master, 9Ft+ Ceilings, Ceiling - Vaulted, Ceiling Fan(s), Gas Logs, Smoke Detectors, Walk-in Shower, Walk-In Closet, Whirlpool, Workshop
Heating Other-See Remarks, Zoned, Forced Air
Cooling Central, Zoned
Exterior
Garage Off Street, Paved
Garage Spaces 2.0
Utilities Available Municipal Sewer, Municipal Water
Waterfront No
Waterfront Description Deeded Water Access, Water Access Comm, Waterfront Comm
Roof Type Architectural Shingle
Porch Deck, Porch, Screened
Parking Type Off Street, Paved
Garage Yes
Building
Lot Description Cul-de-Sac Lot, Golf Course Lot
Story 1
New Construction No
Schools
Elementary Schools Chocowinity
Middle Schools Chocowinity
High Schools Southside
Others
Tax ID 13875
Acceptable Financing VA Loan, Cash, Conventional, FHA
Listing Terms VA Loan, Cash, Conventional, FHA
Read Less Info
Want to know what your home might be worth? Contact us for a FREE valuation!

Our team is ready to help you sell your home for the highest possible price ASAP








