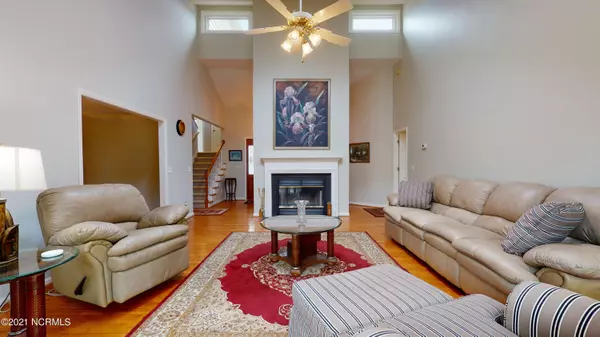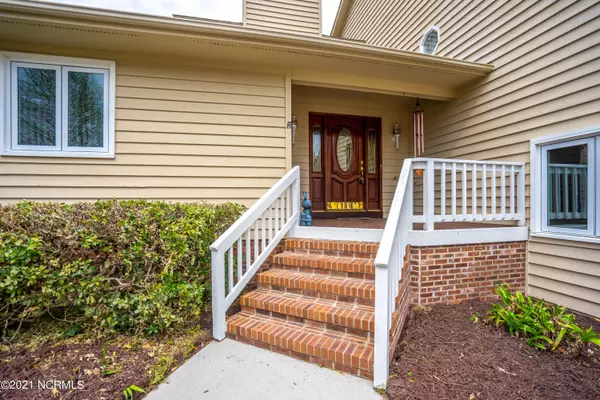$449,500
$449,500
For more information regarding the value of a property, please contact us for a free consultation.
4 Beds
3 Baths
2,462 SqFt
SOLD DATE : 06/16/2021
Key Details
Sold Price $449,500
Property Type Single Family Home
Sub Type Single Family Residence
Listing Status Sold
Purchase Type For Sale
Square Footage 2,462 sqft
Price per Sqft $182
Subdivision Inlet Watch
MLS Listing ID 100261905
Sold Date 06/16/21
Bedrooms 4
Full Baths 2
Half Baths 1
HOA Y/N Yes
Originating Board North Carolina Regional MLS
Year Built 1992
Annual Tax Amount $2,268
Lot Size 0.280 Acres
Acres 0.28
Lot Dimensions 91 X 129 X 91 X 146
Property Description
This is a spacious 4 bedroom home located on a quiet street in the prestigious neighborhood of Inlet Watch. Only minutes to Carolina Beach and walking distance to the award-winning Marina and Yacht Club at Inlet Watch. You will appreciate the large front yard and private back deck with screened in porch. The kitchen is completely updated with hardwood cabinets, granite countertops and slate flooring. First floor master suite with vaulted ceiling, large walk-in closet, and luxurious attached bath. Your power bill will be incredibly low with triple paned hurricane windows and 16 seer A/C unit. Bring your offers, this one won't last long!
Location
State NC
County New Hanover
Community Inlet Watch
Zoning R-15
Direction Head South on S. College Road for approximately 8 miles after the Oleander intersection. Make a U-turn at St. Vincent Dr. Turn right into Inlet Watch on Radnor Road. Turn right on Berwyn. Home will be on the right.
Rooms
Basement Crawl Space
Primary Bedroom Level Primary Living Area
Interior
Interior Features Foyer, Master Downstairs, 9Ft+ Ceilings, Vaulted Ceiling(s), Ceiling Fan(s), Walk-In Closet(s)
Heating None, Heat Pump
Cooling Central Air
Fireplaces Type 1
Fireplace Yes
Window Features Blinds
Exterior
Exterior Feature Thermal Windows
Garage Off Street, Paved
Garage Spaces 2.0
Utilities Available Community Water
Waterfront No
Roof Type Shingle
Porch Deck, Porch, Screened
Parking Type Off Street, Paved
Garage Yes
Building
Story 2
Sewer Community Sewer
Structure Type Thermal Windows
New Construction No
Schools
Elementary Schools Anderson
Middle Schools Murray
High Schools Ashley
Others
HOA Fee Include Maint - Comm Areas
Tax ID R08506004008000
Acceptable Financing Cash, Conventional, FHA, USDA Loan, VA Loan
Listing Terms Cash, Conventional, FHA, USDA Loan, VA Loan
Special Listing Condition None
Read Less Info
Want to know what your home might be worth? Contact us for a FREE valuation!

Our team is ready to help you sell your home for the highest possible price ASAP








