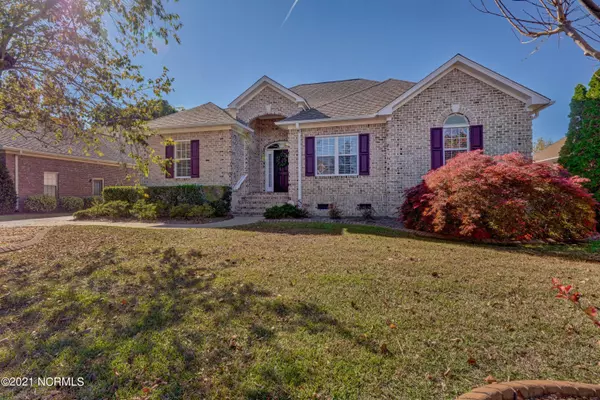$407,000
$400,000
1.8%For more information regarding the value of a property, please contact us for a free consultation.
3 Beds
2 Baths
2,035 SqFt
SOLD DATE : 12/20/2021
Key Details
Sold Price $407,000
Property Type Single Family Home
Sub Type Single Family Residence
Listing Status Sold
Purchase Type For Sale
Square Footage 2,035 sqft
Price per Sqft $200
Subdivision Evergreen Park
MLS Listing ID 100301350
Sold Date 12/20/21
Style Wood Frame
Bedrooms 3
Full Baths 2
HOA Fees $2,012
HOA Y/N Yes
Originating Board North Carolina Regional MLS
Year Built 2003
Lot Size 0.265 Acres
Acres 0.26
Lot Dimensions 80x144x80x144
Property Description
Welcome home to one level living in this all brick home in the gated community of Evergreen Park. With a light-filled open floor plan, this home's layout is perfect for the modern buyer. The dining room, living room with fireplace, breakfast nook and kitchen are all open to one another. The large screened porch overlooks a private backyard. This has a split floor plan and has a large primary suite including a bathroom with dual vanities, shower, tub and large walk-in closet. A laundry room, large pantry, and a two car garage with sink are all great features. The best part is the HOA dues cover yard maintenance, private pool, tennis court, basketball court and clubhouse, which is available to all residents for private functions.
Location
State NC
County New Hanover
Community Evergreen Park
Zoning R-15
Direction From UNCW, head south on S College Rd. Turn left onto Oleander Dr. Take a slight right onto Pine Grove Dr. Continue onto Masonboro Loop Rd. Turn right onto Treybrooke Dr. Turn left onto Daphine Dr. Turn left onto Sabal Dr. house will be on the right.
Rooms
Basement Crawl Space
Primary Bedroom Level Primary Living Area
Interior
Interior Features Foyer, Master Downstairs, Pantry, Walk-In Closet(s)
Heating Heat Pump
Cooling Central Air
Flooring Carpet, Tile, Wood
Fireplaces Type Gas Log
Fireplace Yes
Appliance Washer, Stove/Oven - Electric, Refrigerator, Microwave - Built-In, Dryer, Dishwasher
Laundry Inside
Exterior
Exterior Feature Irrigation System
Garage Paved
Garage Spaces 2.0
Waterfront No
Waterfront Description None
Roof Type Shingle
Porch Porch, Screened
Parking Type Paved
Building
Story 1
Sewer Municipal Sewer
Water Municipal Water
Architectural Style Patio
Structure Type Irrigation System
New Construction No
Others
Tax ID R06700-006-033-000
Acceptable Financing Cash, Conventional, VA Loan
Listing Terms Cash, Conventional, VA Loan
Special Listing Condition None
Read Less Info
Want to know what your home might be worth? Contact us for a FREE valuation!

Our team is ready to help you sell your home for the highest possible price ASAP








