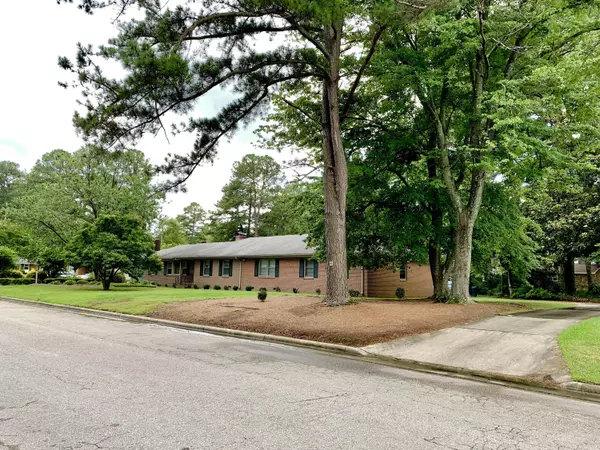$171,500
$170,000
0.9%For more information regarding the value of a property, please contact us for a free consultation.
5 Beds
2 Baths
2,543 SqFt
SOLD DATE : 10/09/2020
Key Details
Sold Price $171,500
Property Type Single Family Home
Sub Type Single Family Residence
Listing Status Sold
Purchase Type For Sale
Square Footage 2,543 sqft
Price per Sqft $67
Subdivision Jennings Acres
MLS Listing ID 100223296
Sold Date 10/09/20
Bedrooms 5
Full Baths 2
HOA Y/N No
Originating Board North Carolina Regional MLS
Year Built 1957
Lot Size 0.616 Acres
Acres 0.62
Lot Dimensions 179' x 141' x 34' x 148' x 150'
Property Description
{BACK ON THE MARKET - BUYER CONTINGENCY FELL THROUGH - at no fault of the Seller} This classically vintage ranch home built in 1957, is what real estate dreams are made of. Conveniently located in the time-honored Jennings Acres community, this home has it all. Featuring 5 colossal sized bedrooms, a grand formal LR, a private dining room - perfect for hosting dinner parties, a bright & open u-shaped kitchen w/ deluxe SS appliance package w/ washer & dryer, wood shutters, 2 fireplaces, beautifully crafted archways, hardwoods, built-ins & so much more! Lounge in your enticingly versatile sunroom, broaden your imagination with your favorite novel in your rustic study, or explore your inner crafting abilities in the massive workshop adjacent to the 2 car garage, entertain friends in the perfect back yard! No matter your interest, this property is sure to deliver. No HOA! Welcome home!
Location
State NC
County Wilson
Community Jennings Acres
Zoning SR4
Direction 264E toward Wilson, L on Treemont Rd NW, L on Peachtree Rd. NW, R on Treemont Road NW, your new home is ahead on the left.
Location Details Mainland
Rooms
Basement Crawl Space
Primary Bedroom Level Primary Living Area
Interior
Interior Features Workshop
Heating Forced Air, Natural Gas
Cooling Central Air
Flooring Concrete, Vinyl, Wood
Fireplaces Type Gas Log
Fireplace Yes
Appliance Washer, Stove/Oven - Electric, Refrigerator, Humidifier/Dehumidifier, Dryer, Dishwasher
Laundry Washer Hookup, Inside
Exterior
Exterior Feature None
Garage Circular Driveway, Off Street
Garage Spaces 2.0
Utilities Available Community Water
Waterfront No
Roof Type Shingle
Porch Covered, Deck, Porch
Parking Type Circular Driveway, Off Street
Building
Story 1
Entry Level One,One and One Half
Sewer Community Sewer
Structure Type None
New Construction No
Others
Tax ID 3712-25-5940.000
Acceptable Financing Cash, Conventional
Listing Terms Cash, Conventional
Special Listing Condition None
Read Less Info
Want to know what your home might be worth? Contact us for a FREE valuation!

Our team is ready to help you sell your home for the highest possible price ASAP








