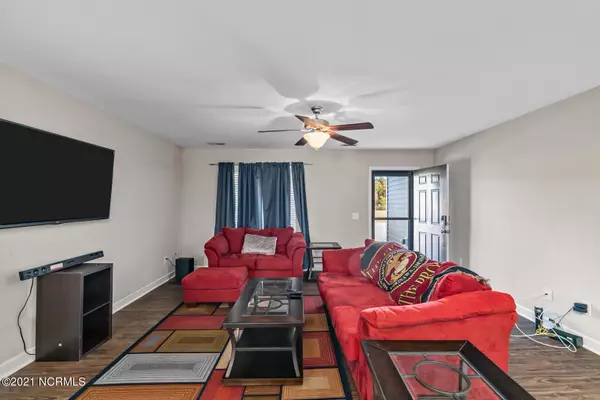$233,000
$224,900
3.6%For more information regarding the value of a property, please contact us for a free consultation.
4 Beds
2 Baths
1,587 SqFt
SOLD DATE : 12/13/2021
Key Details
Sold Price $233,000
Property Type Single Family Home
Sub Type Single Family Residence
Listing Status Sold
Purchase Type For Sale
Square Footage 1,587 sqft
Price per Sqft $146
Subdivision Brook Ridge
MLS Listing ID 100300330
Sold Date 12/13/21
Style Wood Frame
Bedrooms 4
Full Baths 2
HOA Fees $100
HOA Y/N Yes
Originating Board North Carolina Regional MLS
Year Built 2015
Annual Tax Amount $1,180
Lot Size 0.710 Acres
Acres 0.71
Lot Dimensions TBD
Property Description
Brook Ridge Subdivision- a desired neighborhood! Built in 2015, this spacious 4 bedroom, 2 bath ranch-style home is picture-perfect for your settled or growing family. The large backyard with a privacy fence is amazing for the kids to play, you to entertain, or your need for relaxation. The open concept living space is a dream. Kitchen has stainless steel appliances, tile backsplash, custom cabinets, plenty of counter space, a breakfast bar and dining area. The split floor plan is ideal for added privacy. The master suite features a walk in closet and bath with a double vanity. New flooring throughout this magnificent home. Call today, this home won't last long!
Location
State NC
County Onslow
Community Brook Ridge
Zoning RA
Direction Piney Green to Old 30, Subdivision will be on the right.
Interior
Interior Features 1st Floor Master, Blinds/Shades, Ceiling Fan(s), Pantry, Smoke Detectors, Walk-in Shower, Walk-In Closet
Heating Heat Pump
Cooling Central
Flooring LVT/LVP, Carpet
Appliance None, Dishwasher, Microwave - Built-In, Refrigerator, Stove/Oven - Electric
Exterior
Garage Off Street, Paved
Garage Spaces 2.0
Utilities Available Community Water, Septic On Site
Waterfront No
Waterfront Description None
Roof Type Shingle
Porch Covered, Patio, Porch
Parking Type Off Street, Paved
Garage Yes
Building
Story 1
New Construction No
Schools
Elementary Schools Morton
Middle Schools Hunters Creek
High Schools White Oak
Others
Tax ID 1126d-18
Acceptable Financing USDA Loan, VA Loan, Cash, Conventional, FHA
Listing Terms USDA Loan, VA Loan, Cash, Conventional, FHA
Read Less Info
Want to know what your home might be worth? Contact us for a FREE valuation!

Our team is ready to help you sell your home for the highest possible price ASAP








