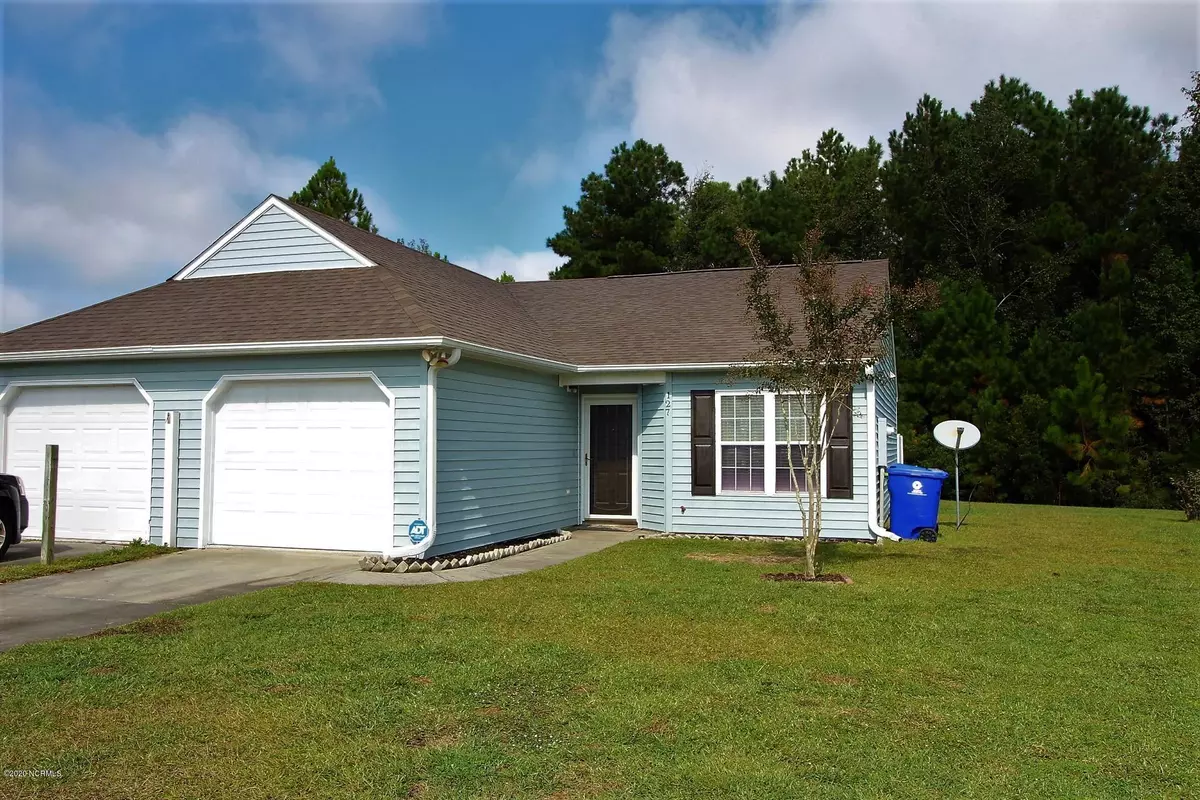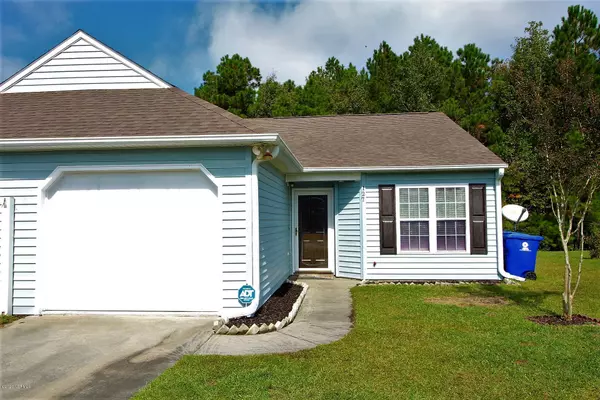$104,000
$117,900
11.8%For more information regarding the value of a property, please contact us for a free consultation.
2 Beds
2 Baths
972 SqFt
SOLD DATE : 12/22/2020
Key Details
Sold Price $104,000
Property Type Townhouse
Sub Type Townhouse
Listing Status Sold
Purchase Type For Sale
Square Footage 972 sqft
Price per Sqft $106
Subdivision Brookstone
MLS Listing ID 100241097
Sold Date 12/22/20
Style Wood Frame
Bedrooms 2
Full Baths 2
HOA Y/N No
Originating Board North Carolina Regional MLS
Year Built 2003
Lot Size 5,184 Sqft
Acres 0.12
Lot Dimensions 40.83 x 105.45 x 60.25 x 102.58
Property Description
Come take a look .....this home is accepting backup offers! Beautiful open concept 2 bedroom 2 bath duplex with tons of updates, upgrades and a brand new roof! Vaulted ceilings, gas fireplace with inlay shell tile that adds that touch of glam to this home! New paint, new light fixtures, new vinyl flooring throughout and all one level floorplan makes your day to day living a breeze! Kitchen features breakfast bar and new genuine shell backsplash and opened to the great room. Right off the Great room is a large patio and a private fenced backyard facing the woods....perfect place for relaxing, grilling and your four legged family members! The garage is fully finished with drywall, epoxy floor, insulation. This home is easy to maintain making it a great place for a 1st time buyer, someone wanting to down size or as an investment property. Shopping and entertainment are just minutes away and MCAS Cherry Point is within 3 miles. No HOA's fees! Don't dawdle this home will not last long.
Location
State NC
County Craven
Community Brookstone
Zoning Residential
Direction Hwy 70, turn left on McCotter Blvd, right onto Kobe.
Location Details Mainland
Rooms
Primary Bedroom Level Primary Living Area
Interior
Interior Features Master Downstairs, Vaulted Ceiling(s), Ceiling Fan(s)
Heating Heat Pump
Cooling Central Air
Flooring Vinyl
Fireplaces Type Gas Log
Fireplace Yes
Appliance Stove/Oven - Electric
Laundry Laundry Closet, In Hall
Exterior
Exterior Feature None
Garage Paved
Garage Spaces 1.0
Waterfront No
Waterfront Description None
Roof Type Shingle
Porch Patio, Porch
Parking Type Paved
Building
Story 1
Entry Level One
Foundation Slab
Sewer Municipal Sewer
Water Municipal Water
Structure Type None
New Construction No
Others
Tax ID 6-220-3-007-B
Acceptable Financing Cash, Conventional, FHA, USDA Loan, VA Loan
Listing Terms Cash, Conventional, FHA, USDA Loan, VA Loan
Special Listing Condition None
Read Less Info
Want to know what your home might be worth? Contact us for a FREE valuation!

Our team is ready to help you sell your home for the highest possible price ASAP








