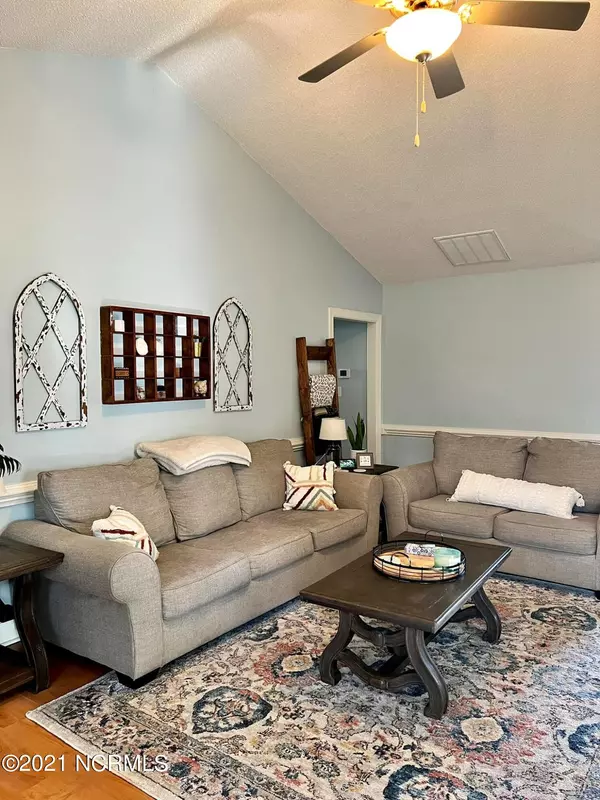$189,000
$189,000
For more information regarding the value of a property, please contact us for a free consultation.
3 Beds
2 Baths
1,540 SqFt
SOLD DATE : 01/14/2022
Key Details
Sold Price $189,000
Property Type Single Family Home
Sub Type Single Family Residence
Listing Status Sold
Purchase Type For Sale
Square Footage 1,540 sqft
Price per Sqft $122
Subdivision Countryaire Village
MLS Listing ID 100301512
Sold Date 01/14/22
Style Wood Frame
Bedrooms 3
Full Baths 2
HOA Fees $181
HOA Y/N Yes
Originating Board North Carolina Regional MLS
Year Built 2003
Annual Tax Amount $1,941
Lot Size 8,276 Sqft
Acres 0.19
Lot Dimensions 55 X 113 X 78X 113
Property Description
Front porch days are awaiting you at this wonderful one story 3 bedroom 2 bath home. Vaulted living room ceiling with fireplace for those cozy winter nights that are headed our way! Do you know what I absolutely love about this home? The seperate laundry room! No one ever needs to know how behind you are on laundry anymore because you can shut the door! Nice open kitchen with a window over the sink! Oversized master bedroom with ensuite bath. My favorite part of the bathroom are the dual sinks and closets! The fenced in backyard backs up to a farm but still retains privacy. This home has it all including being located to the hwy so getting to the hospital or ECU time is cut down!
Location
State NC
County Pitt
Community Countryaire Village
Zoning R8
Direction Old Hwy 11 to Country Aire. Take second entrance. Home will be on the left.
Rooms
Basement None
Interior
Interior Features 1st Floor Master, 9Ft+ Ceilings, Blinds/Shades, Pantry, Smoke Detectors, Walk-in Shower, Walk-In Closet
Heating Heat Pump
Cooling Central
Flooring Carpet, Laminate
Appliance Dishwasher, Disposal, Microwave - Built-In, Refrigerator, Stove/Oven - Electric
Exterior
Garage On Site, Paved
Utilities Available Municipal Sewer, Municipal Water
Waterfront No
Waterfront Description None
Roof Type Composition
Porch Patio, Porch
Garage No
Building
Story 1
New Construction No
Schools
Elementary Schools Ayden
Middle Schools Ayden
High Schools Ayden/Grifton
Others
Tax ID 060580
Acceptable Financing VA Loan, Cash, Conventional, FHA
Listing Terms VA Loan, Cash, Conventional, FHA
Read Less Info
Want to know what your home might be worth? Contact us for a FREE valuation!

Our team is ready to help you sell your home for the highest possible price ASAP








