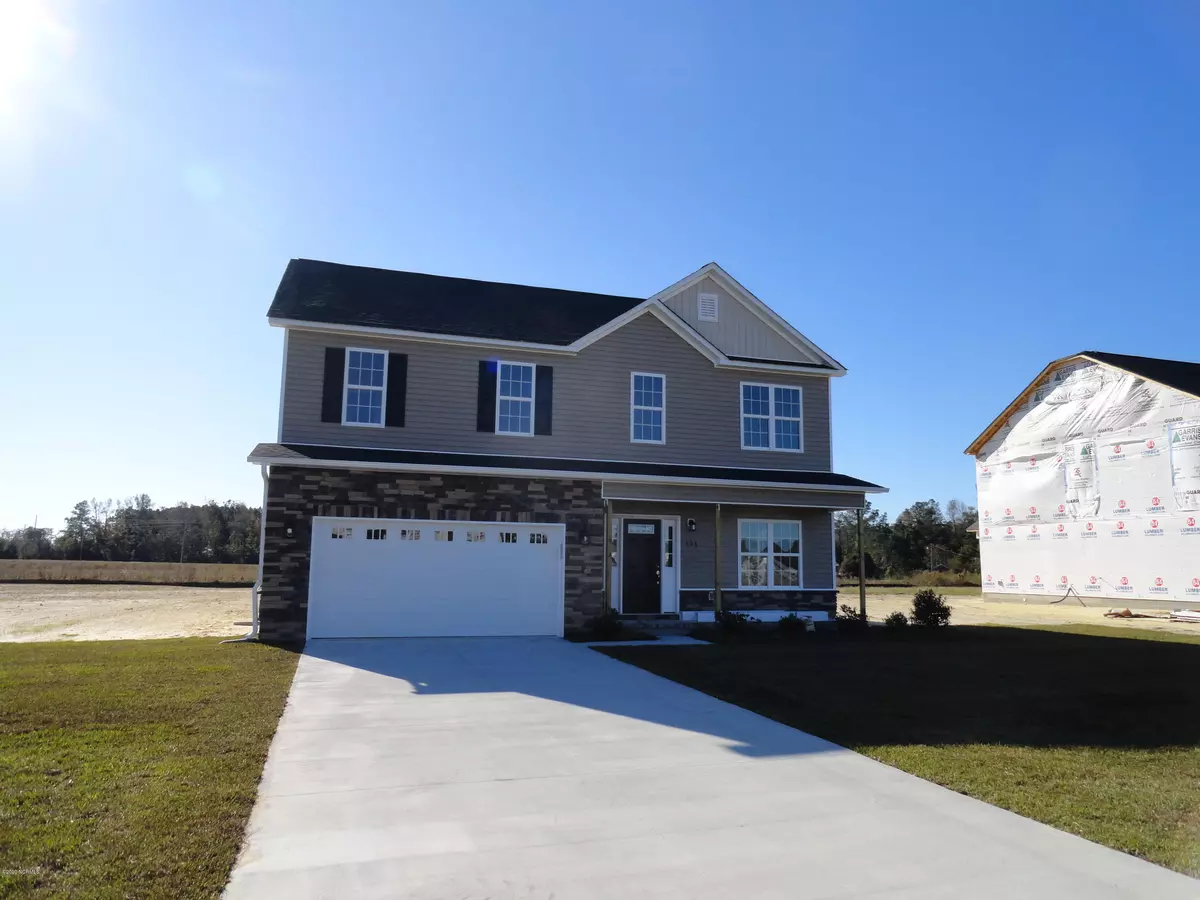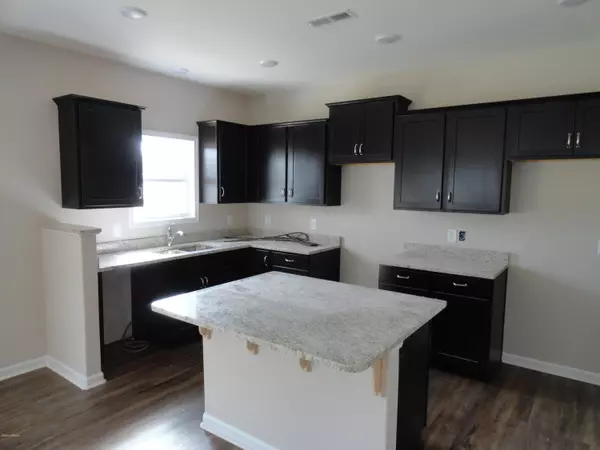$256,700
$256,700
For more information regarding the value of a property, please contact us for a free consultation.
4 Beds
3 Baths
2,241 SqFt
SOLD DATE : 12/29/2020
Key Details
Sold Price $256,700
Property Type Single Family Home
Sub Type Single Family Residence
Listing Status Sold
Purchase Type For Sale
Square Footage 2,241 sqft
Price per Sqft $114
Subdivision The Mill At Heritage Farms
MLS Listing ID 100243716
Sold Date 12/29/20
Style Wood Frame
Bedrooms 4
Full Baths 2
Half Baths 1
HOA Y/N No
Originating Board North Carolina Regional MLS
Year Built 2020
Lot Size 0.420 Acres
Acres 0.42
Lot Dimensions 90x205
Property Description
The Jacob, one of JC Jackson's most popular plans! This home has the features and finishing of the builder's Deluxe Package. Luxury vinyl plank from the front door throughout the first floor. Granite counters in the kitchen, coordinated appliances, cabinetry with adjustable upper shelves, walk in pantry, large island. Front room is designated dining but with the size of the breakfast area, it could be a second living area. The kitchen and great room are entirely open with cabinets and the fireplace anchoring each end of the area. The improvement permit is for 4 bedrooms, so larger families are welcome! USB charging station, integrated night-light outlets and keyless deadbolt at the front door are just a few of this builder's special touches. For boat enthusiasts, a Marina is approximately 4 miles from the neighborhood. Currently offering $3000 towards closing costs or incentives and an additional $2000 in the Home Heroes Promotion when the preferred attorney is used. Completion date the end of November is expected.
Location
State NC
County Craven
Community The Mill At Heritage Farms
Zoning Residential
Direction Highway 101 turn onto Blades Rd (a right coming from Beaufort and a left coming from Havelock), follow to the neighborhood entrance sign on the right. This house is the third one on the right.
Interior
Interior Features Foyer, Ceiling - Trey, Ceiling Fan(s), Gas Logs, Pantry, Smoke Detectors, Walk-In Closet
Heating Heat Pump
Cooling Central
Flooring LVT/LVP, Carpet
Appliance Dishwasher, Microwave - Built-In, Stove/Oven - Electric
Exterior
Garage Paved
Garage Spaces 2.0
Utilities Available Municipal Water, Septic On Site
Waterfront No
Roof Type Architectural Shingle
Porch Covered, Patio, Porch
Parking Type Paved
Garage Yes
Building
Story 2
New Construction Yes
Schools
Elementary Schools Roger Bell
Middle Schools Havelock
High Schools Havelock
Others
Tax ID 5-013-7-073
Acceptable Financing USDA Loan, VA Loan, Cash, Conventional, FHA
Listing Terms USDA Loan, VA Loan, Cash, Conventional, FHA
Read Less Info
Want to know what your home might be worth? Contact us for a FREE valuation!

Our team is ready to help you sell your home for the highest possible price ASAP








