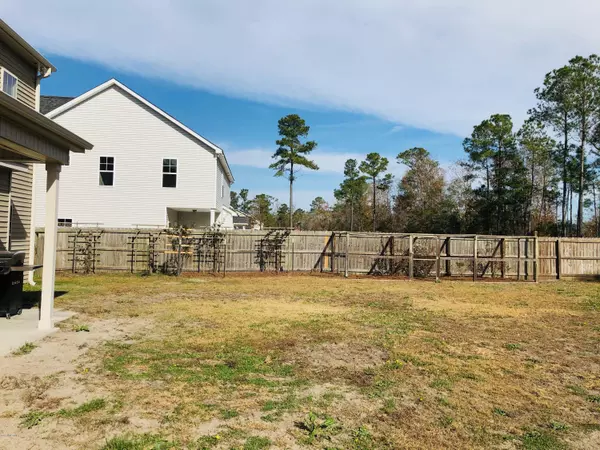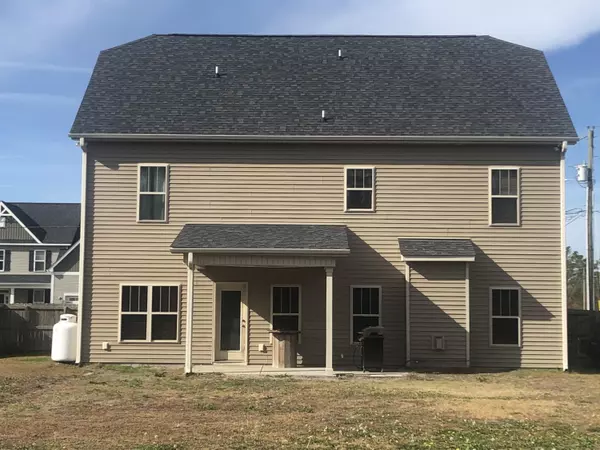$284,500
$284,500
For more information regarding the value of a property, please contact us for a free consultation.
4 Beds
4 Baths
3,088 SqFt
SOLD DATE : 02/09/2021
Key Details
Sold Price $284,500
Property Type Single Family Home
Sub Type Single Family Residence
Listing Status Sold
Purchase Type For Sale
Square Footage 3,088 sqft
Price per Sqft $92
Subdivision Tall Pines Of New River
MLS Listing ID 100247253
Sold Date 02/09/21
Style Wood Frame
Bedrooms 4
Full Baths 3
Half Baths 1
HOA Fees $75
HOA Y/N No
Originating Board North Carolina Regional MLS
Year Built 2013
Lot Size 0.330 Acres
Acres 0.33
Lot Dimensions 80X180.03X80X180.02
Property Description
This home is large! 4 bedrooms with 3 full baths plus a powder room on the ground floor for dinner guests and an expansive third floor bonus room with door, full bath and closet. The third floor landing is large enough to be used as a craft corner. The bedrooms are on the second floor: three bedrooms for young ones and guests with one bedroom having a private entrance to the hall bathroom. The master suite swallows a king size bed with nightstands, dresser and leaves enough space for a reading/sitting/office area or more bedroom furniture. The dual closets lie between the master bedroom and five piece bathroom featuring dual vanities, soaker tub, enclosed shower and separate toilet. The ground floor dining room has a beautiful coffered ceiling and wainscoting and is just to the right of the entry. Continuing through the entryway or the formal dining room leads you to the kitchen with large island and enormous seating area. Another remarkable feature for this home is a five burner gas stove. All appliances are stainless plus the family room is attached to the kitchen and features a gas fireplace. The back yard is large. Need a shooting lane for archery? no Prob. Thinking of a batting cage for your little league star? no Prob. Garden space galore! You name it, it fits with space to spare!
Location
State NC
County Onslow
Community Tall Pines Of New River
Zoning RA
Direction From Hwy 17 take Murrill Hill Rd to Kenna Ct. and turn Right. Home is on Right. Address is easily visible.
Interior
Interior Features 9Ft+ Ceilings, Gas Logs, Pantry, Walk-in Shower, Walk-In Closet
Heating Heat Pump
Cooling Central
Flooring Carpet
Exterior
Garage Off Street, On Site, Paved
Garage Spaces 2.0
Pool None
Utilities Available Municipal Water, Septic On Site
Waterfront No
Roof Type Architectural Shingle
Porch Covered, Patio, Porch
Parking Type Off Street, On Site, Paved
Garage Yes
Building
Story 3
New Construction No
Schools
Elementary Schools Blue Creek
Middle Schools Southwest
High Schools Southwest
Others
Tax ID 414867000
Acceptable Financing VA Loan, Cash, Conventional
Listing Terms VA Loan, Cash, Conventional
Read Less Info
Want to know what your home might be worth? Contact us for a FREE valuation!

Our team is ready to help you sell your home for the highest possible price ASAP








