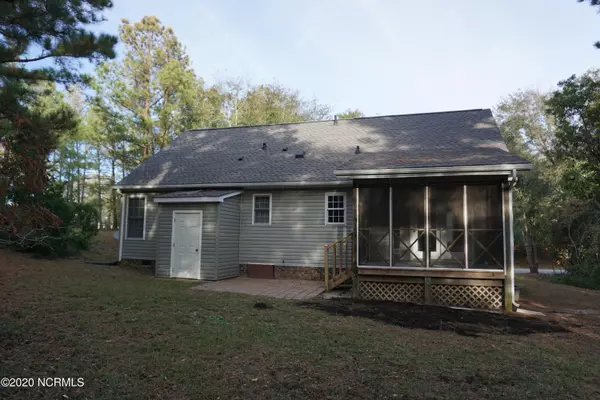$400,000
$415,000
3.6%For more information regarding the value of a property, please contact us for a free consultation.
3 Beds
3 Baths
1,856 SqFt
SOLD DATE : 02/26/2021
Key Details
Sold Price $400,000
Property Type Single Family Home
Sub Type Single Family Residence
Listing Status Sold
Purchase Type For Sale
Square Footage 1,856 sqft
Price per Sqft $215
Subdivision Cape Emerald
MLS Listing ID 100247127
Sold Date 02/26/21
Style Wood Frame
Bedrooms 3
Full Baths 3
HOA Fees $960
HOA Y/N Yes
Originating Board North Carolina Regional MLS
Year Built 1995
Lot Size 0.309 Acres
Acres 0.31
Lot Dimensions 77 x 175 x 77 x 175
Property Description
Immaculate, Sound side home in Cape Emerald enjoys neighborhood amenities of gated entry, tennis courts, pool and nature trail to dock on Bogue Sound. The eye-appealing exterior offers a new roof, new siding (in recent years that has just been power washed), a rear screened porch with brick pavers patio, enclosed outdoor storage room and freshly charged flower beds will make this home to anyone. Inside you'll find freshly painted interior with slick finished ceilings, new LVP and carpets floors a large living/dining/kitchen area that opens to the back screen porch and has master suite and 2nd bedroom & 2nd bath on the main living area along with a hall laundry closet. Upstairs you'll find a large alcove between the 3rd bedroom and a bonus room with access to a large 3rd bath. Home is just a 12 minute walk, or short golf cart or bike ride to the wide sandy beaches overlooking the pristine aqua blue waters of the Atlantic Ocean. Unoccupied and easy to preview, anytime.
Location
State NC
County Carteret
Community Cape Emerald
Zoning R2
Direction HWY 24 to HWY 58, Turn South and go over bridge to Emerald Isle. Take right at first traffic light onto Coast Guard Road. Follow road to Ocean Oaks Drive and turn right to entrance for Cape Emerald. Pass through gate and make immediate left. Follow street around right bend in road and house is on the left.
Rooms
Other Rooms Storage
Basement Crawl Space
Primary Bedroom Level Primary Living Area
Interior
Interior Features Master Downstairs, Ceiling Fan(s), Pantry, Walk-in Shower
Heating Heat Pump
Cooling Central Air
Flooring LVT/LVP, Carpet
Fireplaces Type None
Fireplace No
Window Features Thermal Windows,Blinds
Appliance Stove/Oven - Electric, Refrigerator, Dishwasher
Laundry Hookup - Dryer, Laundry Closet, In Hall, Washer Hookup
Exterior
Garage Paved
Waterfront No
Waterfront Description Sound Side,Water Access Comm,Waterfront Comm
Roof Type Shingle
Porch Porch, Screened
Parking Type Paved
Building
Story 2
Sewer Septic On Site
Water Municipal Water
New Construction No
Others
Tax ID 537312965271000
Acceptable Financing Cash, Conventional
Listing Terms Cash, Conventional
Special Listing Condition None
Read Less Info
Want to know what your home might be worth? Contact us for a FREE valuation!

Our team is ready to help you sell your home for the highest possible price ASAP








