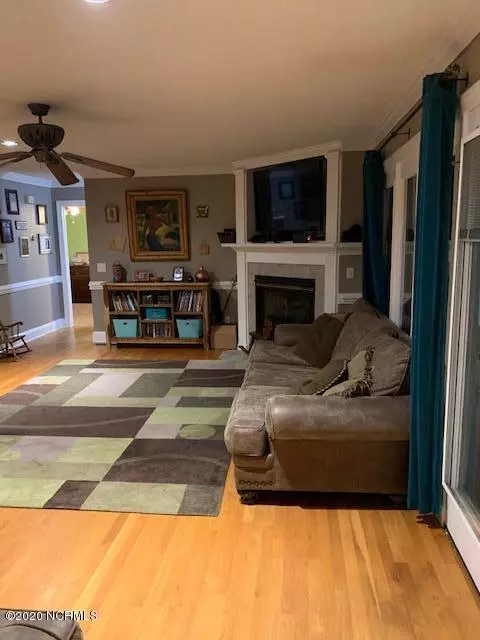$340,000
$349,900
2.8%For more information regarding the value of a property, please contact us for a free consultation.
3 Beds
3 Baths
1,900 SqFt
SOLD DATE : 01/25/2021
Key Details
Sold Price $340,000
Property Type Single Family Home
Sub Type Single Family Residence
Listing Status Sold
Purchase Type For Sale
Square Footage 1,900 sqft
Price per Sqft $178
Subdivision Country
MLS Listing ID 100247750
Sold Date 01/25/21
Style Wood Frame
Bedrooms 3
Full Baths 2
Half Baths 1
HOA Y/N No
Originating Board North Carolina Regional MLS
Year Built 1998
Lot Size 6.060 Acres
Acres 6.06
Lot Dimensions 6.06 acres
Property Description
Country Paradise! this home has 3 bedrooms and 2.5 bathrooms in the main living area as well as an office. The kitchen comes with quartz countertops and stainless steel appliances. It also has an upstairs bonus room (separate cooling source) that has a 1/2 bath. This home boasts 6 acres of land. A salt pool with an outdoor kitchen and pool house with a full bathroom. A wired barn with an unfinished party room that is approx 1320 sq ft. In addition, there is a wired storage trailer. Land has fruit trees, muscadine grapes, kiwi and blueberries. This home also allows farm animals. All of this and still only 10 min to shopping and 25 min to Vidant Medical center.
Location
State NC
County Pitt
Community Country
Zoning residential
Direction from Hwy 33 East turn left on Pond Ln. Home is the 2nd on the left.
Rooms
Other Rooms Barn(s), Bathhouse, Workshop
Interior
Interior Features 1st Floor Master, Blinds/Shades, Ceiling Fan(s), Smoke Detectors, Walk-In Closet, Whirlpool, Workshop
Heating Heat Pump
Cooling Central
Appliance Dishwasher, Refrigerator, Stove/Oven - Gas
Exterior
Garage On Site
Carport Spaces 2
Utilities Available Septic On Site, Well Water
Waterfront No
Roof Type Architectural Shingle
Porch Covered, Patio, Porch
Parking Type On Site
Garage No
Building
Story 1
New Construction No
Schools
Elementary Schools Wintergreen
Middle Schools Hope
High Schools D.H. Conley
Others
Tax ID 27700
Acceptable Financing Cash, Conventional
Listing Terms Cash, Conventional
Read Less Info
Want to know what your home might be worth? Contact us for a FREE valuation!

Our team is ready to help you sell your home for the highest possible price ASAP








