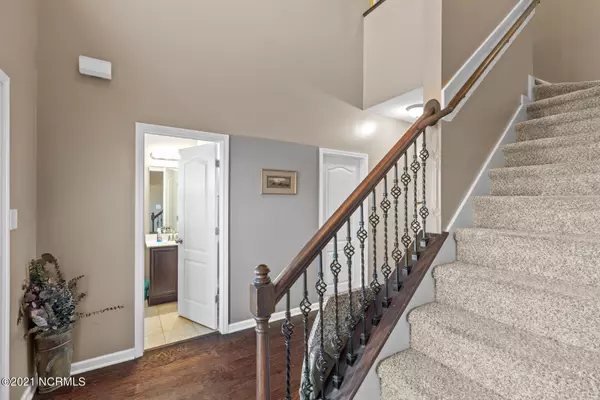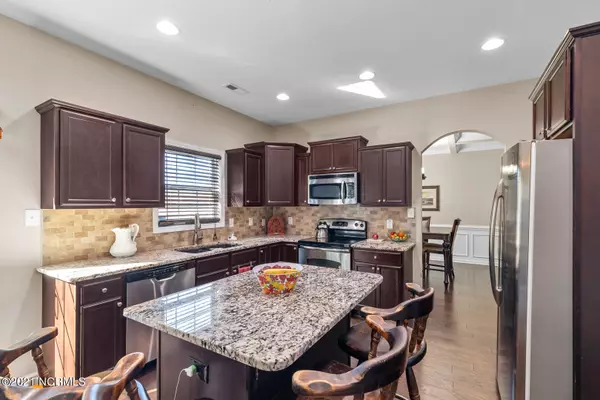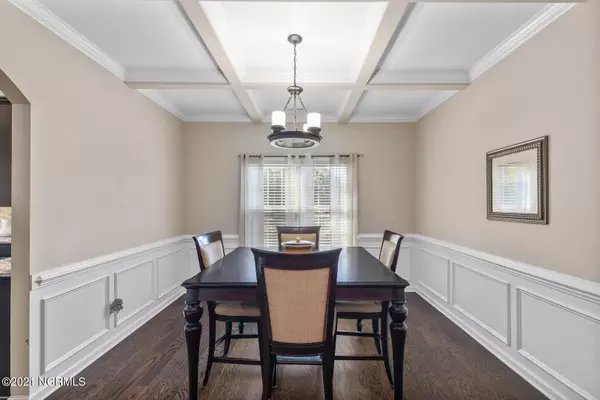$300,500
$295,000
1.9%For more information regarding the value of a property, please contact us for a free consultation.
4 Beds
3 Baths
2,422 SqFt
SOLD DATE : 01/05/2022
Key Details
Sold Price $300,500
Property Type Single Family Home
Sub Type Single Family Residence
Listing Status Sold
Purchase Type For Sale
Square Footage 2,422 sqft
Price per Sqft $124
Subdivision River Bluff @Cypress Manor
MLS Listing ID 100301338
Sold Date 01/05/22
Style Wood Frame
Bedrooms 4
Full Baths 2
Half Baths 1
HOA Fees $225
HOA Y/N Yes
Originating Board North Carolina Regional MLS
Year Built 2012
Annual Tax Amount $1,464
Lot Size 0.480 Acres
Acres 0.48
Lot Dimensions 113x199x103x196
Property Description
Welcome home! You will fall in love with the space and privacy that this home has to offer. As you walk into the 2 story foyer, you will notice all of the natural light shining into the home. The kitchen has plenty of cabinet space, large pantry and beautiful granite counter tops. Upstairs you will find 4 spacious bedrooms. Head on out to your tree lined back yard that provides plenty of shade on those sunny days and relax in the hammock. The home recently had new carpets installed and septic was recently pumped. Call today for your private tour!
Location
State NC
County Onslow
Community River Bluff @Cypress Manor
Zoning RA
Direction From Gum Branch Rd, headed towards Richlands, turn left onto Northwest bridge Rd. Then turn left into River Bluff. Make your first left on E Howard Dr and then make a right onto S Brandon Way. Home will be on your right at the end of the street.
Rooms
Other Rooms Storage
Interior
Interior Features Foyer, Ceiling - Trey, Ceiling Fan(s), Pantry, Smoke Detectors, Walk-in Shower, Walk-In Closet
Heating Heat Pump
Cooling Central
Appliance None
Exterior
Garage On Site, Paved
Garage Spaces 2.0
Utilities Available Septic On Site
Waterfront No
Roof Type Architectural Shingle
Porch Covered, Patio
Parking Type On Site, Paved
Garage Yes
Building
Lot Description Cul-de-Sac Lot
Story 2
New Construction No
Schools
Elementary Schools Stateside
Middle Schools Trexler
High Schools Richlands
Others
Tax ID 45c-36
Acceptable Financing USDA Loan, VA Loan, Cash, Conventional, FHA
Listing Terms USDA Loan, VA Loan, Cash, Conventional, FHA
Read Less Info
Want to know what your home might be worth? Contact us for a FREE valuation!

Our team is ready to help you sell your home for the highest possible price ASAP








