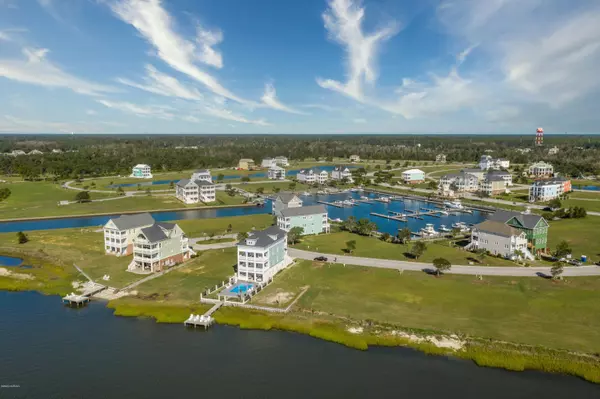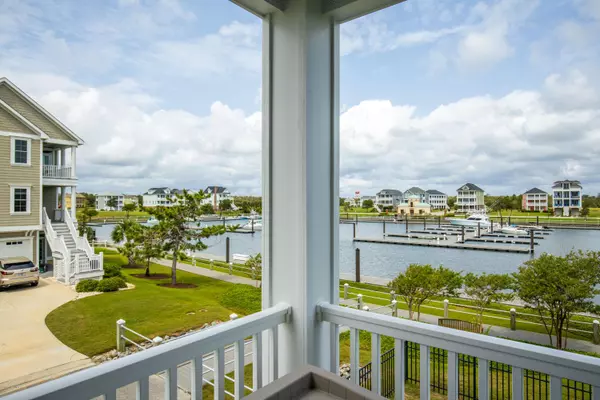$859,000
$899,000
4.4%For more information regarding the value of a property, please contact us for a free consultation.
3 Beds
4 Baths
3,378 SqFt
SOLD DATE : 02/25/2021
Key Details
Sold Price $859,000
Property Type Single Family Home
Sub Type Single Family Residence
Listing Status Sold
Purchase Type For Sale
Square Footage 3,378 sqft
Price per Sqft $254
Subdivision Cannonsgate
MLS Listing ID 100238075
Sold Date 02/25/21
Style Wood Frame
Bedrooms 3
Full Baths 4
HOA Fees $1,460
HOA Y/N Yes
Originating Board North Carolina Regional MLS
Year Built 2012
Lot Size 5,227 Sqft
Acres 0.12
Lot Dimensions C-1xC-2x38x116x40x136
Property Description
Beautiful custom built home in the gated community of Cannonsgate located on the Intracoastal Waterway. This home was impacted by Hurricane Florence. Because of that, it was taken down to the studs on all floors, a new roof was installed and many extras were added when it was reconstructed. The top floor features a gourmet kitchen, a living room with shiplap and a gas log fireplace looking out over the marina, a full bath and bedroom. The second floor features a master suite looking out over the marina with a huge walk-in closet and a bath with a soaking tub, a laundry room, another bedroom and full bath. The lower floor has a full bath, a garage and a man cave/workout room. Plantation shutters were installed in the entire home. During reconstruction, the stair railings were replaced with nautical wire railing. An elevator makes for easy transport from floor to floor. This home features awesome views from every window. The community offers a marina, a clubhouse with pool, tennis courts, and walking trails. This home also comes with a boatslip. Please see owners comments under documents or request a copy by email.
Location
State NC
County Carteret
Community Cannonsgate
Zoning res
Direction 5 miles E of Cape Carteret on Hwy 24.Follow Cannonsgate Dr, RT on Back St.-follow to Sound, go RT to Blue House
Location Details Mainland
Rooms
Basement None
Primary Bedroom Level Non Primary Living Area
Interior
Interior Features Elevator, 9Ft+ Ceilings, Ceiling Fan(s), Pantry, Walk-in Shower, Walk-In Closet(s)
Heating Heat Pump
Cooling Central Air, Zoned
Flooring Tile, See Remarks
Window Features DP50 Windows,Blinds
Appliance Refrigerator, Ice Maker, Disposal, Dishwasher
Laundry Inside
Exterior
Garage None
Garage Spaces 2.0
Pool None
Utilities Available Municipal Sewer Available, Water Connected, Sewer Connected, Natural Gas Available, Natural Gas Connected
Waterfront Yes
Waterfront Description Boat Ramp,Bulkhead,Harbor,ICW View,Marina Front,Second Row,Water Access Comm,Water Depth 4+,Waterfront Comm
View Canal, Lake, Marina, Marsh View, Pond, Sound View, Water
Roof Type Architectural Shingle
Porch Covered
Parking Type None
Building
Lot Description Corner Lot
Story 3
Entry Level Ground,Two
Foundation Slab
Sewer Municipal Sewer
New Construction No
Others
Tax ID 6305.04.62.9943000
Acceptable Financing Cash, Conventional
Listing Terms Cash, Conventional
Special Listing Condition None
Read Less Info
Want to know what your home might be worth? Contact us for a FREE valuation!

Our team is ready to help you sell your home for the highest possible price ASAP








