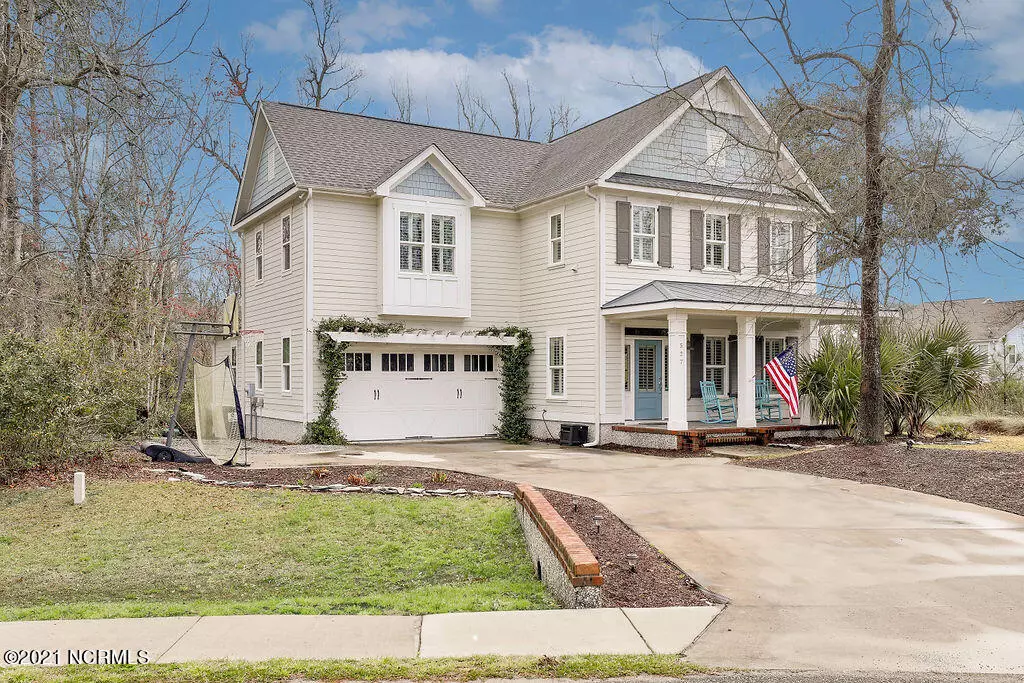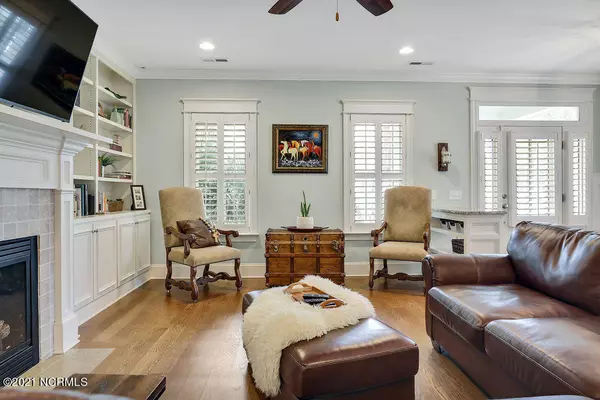$450,000
$450,000
For more information regarding the value of a property, please contact us for a free consultation.
4 Beds
3 Baths
3,036 SqFt
SOLD DATE : 05/03/2021
Key Details
Sold Price $450,000
Property Type Single Family Home
Sub Type Single Family Residence
Listing Status Sold
Purchase Type For Sale
Square Footage 3,036 sqft
Price per Sqft $148
Subdivision Majestic Oaks
MLS Listing ID 100263402
Sold Date 05/03/21
Style Wood Frame
Bedrooms 4
Full Baths 3
HOA Fees $740
HOA Y/N Yes
Originating Board North Carolina Regional MLS
Year Built 2014
Annual Tax Amount $3,574
Lot Size 0.510 Acres
Acres 0.51
Lot Dimensions irr
Property Description
Smell the salt water, and feel the breeze from the ICWW on your porches of this 3-4 bedroom Majestic Oaks charmer! As you enter the front door, you are greeted with cottage style details built in bookcases, low maintenance flooring and airy layout. Entertaining is a breeze as you flow from the living room into the dining room, towards the back of the house is the gourmet style kitchen. The kitchen has granite counters, a Bertazzoni gas stovetop and gas oven, under cabinet lighting and hidden hardware cabinets gray subway tile backsplash and fabulous pantry. Also on the primary floor is large bedroom/office with access to full bath. Upstairs, the master retreat which features great wall space, en suite bath, and a sitting area for morning coffee or afternoon reading. Across the hall is another large bedroom and these closets are amazing! Third room upstairs also has large closet and could be a bonus room or bedroom. They share an upstairs bath in the hall. This 1/2 acre lot is a great combination of subdivision living (with a neighborhood pool) and having seclusion with a natural back yard. This fabulous neighborhood has pool, and sidewalks throughout. Come see this today!
Location
State NC
County Pender
Community Majestic Oaks
Zoning R20C
Direction hwy 17 north, right on factory road, right into Majestic oaks, right on Mae dr, left on weir dr, home is on the left
Interior
Interior Features Foyer, Blinds/Shades, Ceiling Fan(s), Gas Logs, Pantry, Smoke Detectors, Solid Surface, Walk-in Shower
Heating Heat Pump, Forced Air
Cooling Central
Flooring Carpet, Tile
Exterior
Garage Off Street, Paved
Garage Spaces 2.0
Utilities Available Community Sewer, Municipal Water
Waterfront No
Roof Type Shingle
Porch Deck, Porch, Screened
Parking Type Off Street, Paved
Garage Yes
Building
Story 2
New Construction No
Schools
Elementary Schools Topsail
Middle Schools Topsail
High Schools Topsail
Others
Tax ID 3292-31-8455-0000
Acceptable Financing VA Loan, Cash, Conventional
Listing Terms VA Loan, Cash, Conventional
Read Less Info
Want to know what your home might be worth? Contact us for a FREE valuation!

Our team is ready to help you sell your home for the highest possible price ASAP








