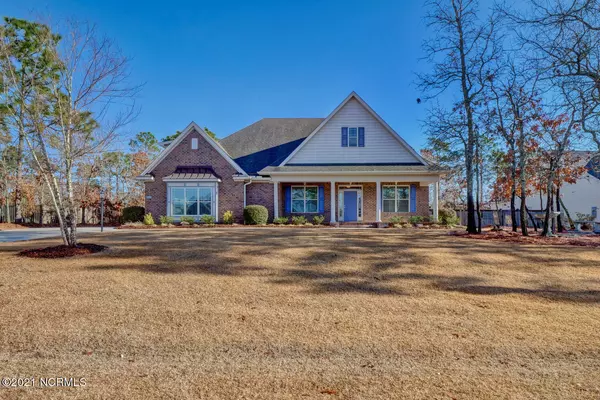$421,100
$399,900
5.3%For more information regarding the value of a property, please contact us for a free consultation.
4 Beds
3 Baths
2,727 SqFt
SOLD DATE : 02/17/2021
Key Details
Sold Price $421,100
Property Type Single Family Home
Sub Type Single Family Residence
Listing Status Sold
Purchase Type For Sale
Square Footage 2,727 sqft
Price per Sqft $154
Subdivision Pinnacle Ridge
MLS Listing ID 100252270
Sold Date 02/17/21
Style Wood Frame
Bedrooms 4
Full Baths 3
HOA Fees $300
HOA Y/N Yes
Originating Board North Carolina Regional MLS
Year Built 2008
Lot Size 0.470 Acres
Acres 0.47
Lot Dimensions TBD
Property Description
Welcome to this magnificent and one of a kind custom-built gem situated within immaculate landscaping and located in the highly desirable community of Pinnacle Ridge.
This property will amaze you with custom touches with every step. As you enter the large foyer, you will immediately notice gorgeous wooden floors and colossal columns on your right which shield a formal dining room with a tall trey ceiling and rich wainscoting. On your left, you will see a set of French doors opening into an office with a trey ceiling and a closet. This room can possibly work as a 4th bedroom with direct access to a full bathroom.
A very bright living room with a tall trey ceiling and custom built-ins welcomes you and feels as though it was made for a friendly gathering and cozy evenings around the fireplace; while overlooking a large 268 sq.ft. screened patio with a wet bar ready for some fun to be had. The open concept connects the living room with a kitchen which offers a large working island with a stainless-steel Chef's hood, granite counter tops, kitchen cabinetry which provides a wealth of storage space and pull-out shelves, a pantry, and a breakfast nook. This kitchen will please you and make any cooking experience much more enjoyable.
A private Master suit with a high trey ceiling is conveniently located on the main level and offers two walk-in closets and a large bathroom where you will find a walk-in custom tiled shower, Jacuzzi tub, and two vanities.
A spacious laundry room with a large solar tube sky light, is located right next to the Master suit and offers storage cabinets, shelves and a folding table.
A spare bedroom is situated at the end of the hallway. Custom shelves in the hallway and a large storage closet are ready for all your little extras.
Upstairs you will find a second Master suit with a private bathroom, a wet bar, two closets and access to a walk-in attic. Your choices are endless. You could enjoy your afternoon cup of tea on the screened patio or on the open patio while you are overlooking the private backyard loaded with evergreens and perineal plants, or get wild with your gardening skills, or just simply do some handy work in one of two storage sheds/workshops. This property has it all.
The home also features a full irrigation system on a well for the lawn and a freshly installed dripping system for the flower beds.
This property is Southern Living at its finest!
The absolutely amazing location of this property is another attractive feature to consider. Situated in the coastal town of Hampstead, with a short commute to highly rated schools, shopping, restaurants, many golf courses, ICWW access, Topsail Island and Wrightsville beaches, a University, and the city of Wilmington with a world class university, a tremendously growing network of businesses, and a historic river district.
Location
State NC
County Pender
Community Pinnacle Ridge
Zoning resident
Direction From Hampstead, Hwy 17 N. Go past the light at Sloop Point Loop and Turn Left onto Pinnacle Parkway (next to Dollar General). Turn Left onto Scrub Oaks. Home is on Right.
Rooms
Other Rooms Storage, Workshop
Interior
Interior Features Foyer, 1st Floor Master, 9Ft+ Ceilings, Blinds/Shades, Ceiling - Trey, Ceiling Fan(s), Pantry, Security System, Skylights, Smoke Detectors, Walk-in Shower, Walk-In Closet, Whirlpool
Heating Heat Pump
Cooling Central
Flooring Carpet, Tile
Appliance Dishwasher, Disposal, Dryer, Microwave - Built-In, Refrigerator, Stove/Oven - Electric, Vent Hood, Washer, Water Softener
Exterior
Garage Paved
Garage Spaces 2.0
Utilities Available Septic On Site, Well Water
Waterfront No
Roof Type Shingle
Porch Covered, Patio, Porch, Screened
Parking Type Paved
Garage Yes
Building
Story 1
New Construction No
Schools
Elementary Schools Topsail
Middle Schools Topsail
High Schools Topsail
Others
Tax ID 4204-56-2622-0000
Acceptable Financing USDA Loan, VA Loan, Cash, Conventional, FHA
Listing Terms USDA Loan, VA Loan, Cash, Conventional, FHA
Read Less Info
Want to know what your home might be worth? Contact us for a FREE valuation!

Our team is ready to help you sell your home for the highest possible price ASAP








