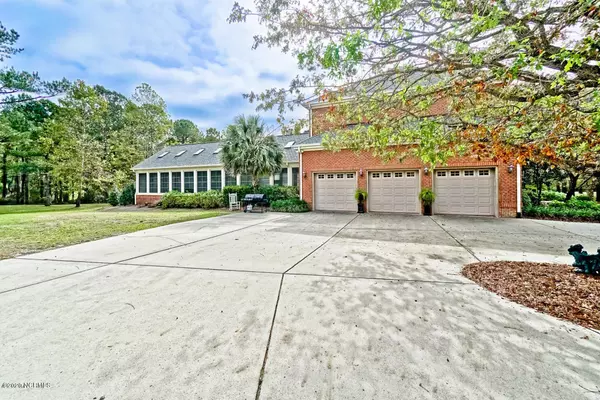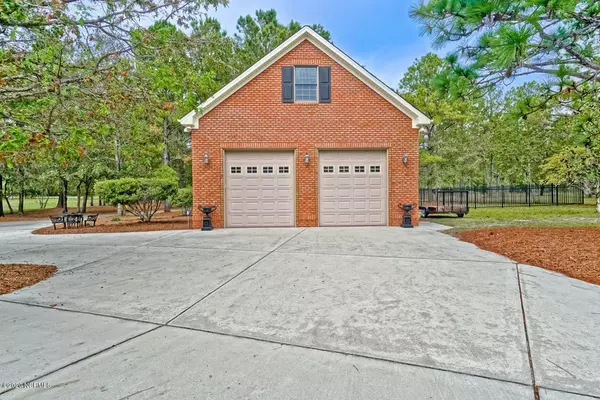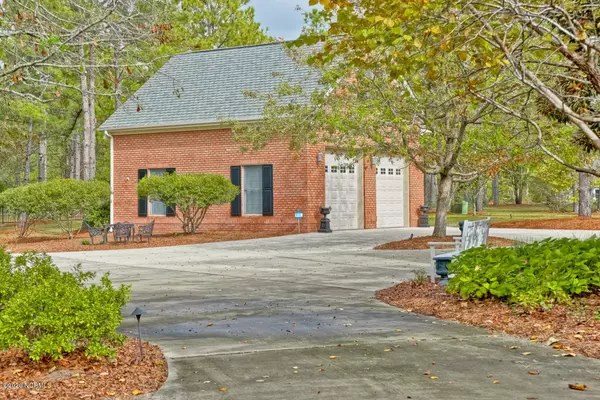$891,000
$925,000
3.7%For more information regarding the value of a property, please contact us for a free consultation.
4 Beds
4 Baths
4,983 SqFt
SOLD DATE : 12/10/2020
Key Details
Sold Price $891,000
Property Type Single Family Home
Sub Type Single Family Residence
Listing Status Sold
Purchase Type For Sale
Square Footage 4,983 sqft
Price per Sqft $178
Subdivision Not In Subdivision
MLS Listing ID 100208161
Sold Date 12/10/20
Style Wood Frame
Bedrooms 4
Full Baths 3
Half Baths 1
HOA Y/N No
Originating Board North Carolina Regional MLS
Year Built 2006
Lot Size 6.370 Acres
Acres 6.37
Lot Dimensions 663 x 353 x 552 x 603
Property Description
''Top of the line''. This stunning, full brick home with private indoor heated pool, three car attached garage and a second two car garage with studio is recessed on a manicured and wooded private 6+ acre, gated estate. Near all, but private. A perfect, multi-generational home with lots of room for all. Two living rooms, a game room, studio, and pool.
The details and finishes - exceptional and very well suited to this estate property. As you enter - the granite floored foyer you are welcomed by a gracious, wide spiral staircase, to an executive office with built in cabinetry, a large dining room, and a great room- flooded with light and warmed by a stunning fireplace graced with carved stone. This home's design just flows! Continuing on the main floor- is the well-appointed chef's kitchen with custom island, wet bar, stainless appliances, granite counters, gas stove with a Scagliola Stone hood, walk in pantry, computer desk and a butler pantry/way to the dining room, a breakfast bar, and breakfast table bay nook which opens to both the back deck and my personal favorite- the fully enclosed heated salt-water swimming pool and hot tub room, again flooded with light. Just fantastic! The large main floor master suite enjoys a sitting area overlooking the grounds, tray ceilings, his and her walk-in closets, a oversized bathroom with jacuzzi, custom shower, his and her sinks. Finally, on the main floor behind the kitchen is a large laundry room, access to the garage and a back stairwell. Upstairs is the game/pool room with bar, media room, and three guest suites. A full and beautifully functioning home with tons of storage, a hobby room, Control 4 home system and surround sound system; security system; irrigation system; and pond! This custom home has too many features to mention. Call today to view this one of a kind property! This exquisite home is truly breathtaking and one you do not want to miss out on. The perfect private estate. Schedule your private showing tod
Location
State NC
County Brunswick
Community Not In Subdivision
Zoning SH-R-15
Direction From Main St. Shallotte- 179 East toward Ocean Isle Beach. Roughly 1.5 miles, make left onto Village Point Rd. About 1 mile on your left. At corner. Sign in front.
Location Details Mainland
Rooms
Basement Crawl Space, None
Primary Bedroom Level Primary Living Area
Interior
Interior Features Foyer, Mud Room, Workshop, Master Downstairs, 9Ft+ Ceilings, Tray Ceiling(s), Ceiling Fan(s), Home Theater, Hot Tub, Pantry, Walk-in Shower, Wet Bar, Walk-In Closet(s)
Heating Heat Pump, Zoned
Cooling Attic Fan, Central Air, Zoned
Flooring Carpet, Tile, Wood
Fireplaces Type Gas Log
Fireplace Yes
Window Features Thermal Windows,Blinds
Appliance Vent Hood, Refrigerator, Microwave - Built-In, Dryer, Double Oven, Disposal, Dishwasher, Convection Oven
Laundry Inside
Exterior
Exterior Feature Irrigation System, Gas Logs, Gas Grill
Garage Paved
Garage Spaces 5.0
Pool In Ground, See Remarks
Waterfront No
Roof Type Architectural Shingle
Porch Open, Deck, Porch
Parking Type Paved
Building
Lot Description Corner Lot, Wooded
Story 2
Entry Level Two
Foundation Block
Sewer Municipal Sewer
Water Municipal Water
Structure Type Irrigation System,Gas Logs,Gas Grill
New Construction No
Others
Tax ID 2130001811
Acceptable Financing Cash, Conventional
Listing Terms Cash, Conventional
Special Listing Condition None
Read Less Info
Want to know what your home might be worth? Contact us for a FREE valuation!

Our team is ready to help you sell your home for the highest possible price ASAP








