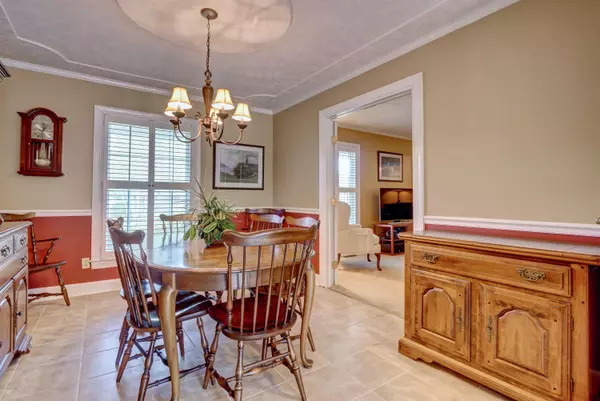$325,000
$325,000
For more information regarding the value of a property, please contact us for a free consultation.
3 Beds
3 Baths
2,413 SqFt
SOLD DATE : 11/18/2020
Key Details
Sold Price $325,000
Property Type Single Family Home
Sub Type Single Family Residence
Listing Status Sold
Purchase Type For Sale
Square Footage 2,413 sqft
Price per Sqft $134
Subdivision Echo Farms
MLS Listing ID 100239712
Sold Date 11/18/20
Style Brick/Stone
Bedrooms 3
Full Baths 2
Half Baths 1
HOA Y/N No
Originating Board North Carolina Regional MLS
Year Built 1983
Annual Tax Amount $2,950
Lot Size 0.480 Acres
Acres 0.48
Lot Dimensions 156 x 215 x 90 x 227
Property Description
Previous buyers got cold feet! Come home to this comfortable, well-maintained and loved brick ranch nestled in Echo Farms, an established and desirable neighborhood in Wilmington. Centrally located, this home is only minutes from Historic Downtown, Wrightsville beach, Pleasure Island, Barclay Pointe shopping and dining, and New Hanover Medical Center. This 3BR/2.5BA home on a half acre lot, boasts a mature, serene, fenced, and private backyard. The flow of this house is both traditional and contemporary! Step into the foyer and see the formal living and dining rooms on your right, and 3 bedrooms with two remodeled baths on your left. The best is in front of you! An open and spacious family room with a remodeled gas fireplace opens to a cozy covered and vaulted screen porch, the considerable back deck and the kitchen. The flow out to these spaces AND the heart of the home, the fully remodeled eat in kitchen with upgraded features, stainless appliances, granite counter tops, electric wall oven, and gourmet 6 burner gas cooktop completes the amazing flow of this space. See our attached features sheet! These rooms all form a circular, spacious, and open flow where company and family and friends can convene and enjoy all of those times together that make life complete! You must see it! Past the kitchen is the hall to the remodeled half bath, laundry room, stairs to the FROG, and doorway and stairs down to the work room in the 2 car garage. Company can stay and still be on the other side of the home with private access to their space and a bathroom! Nearby is the NEW Echo Farms Park, managed by the county, which will feature multiple tennis courts, a playground, a 0.7 mile nature trail, and eventually a pool, see attached doc. This is a wonderful home waiting for it's new owners to continue the tradition of love and care in a wonderful neighborhood! Come and see!
Location
State NC
County New Hanover
Community Echo Farms
Zoning R-15
Direction Carolina Beach Road to McCarley Blvd. McCarley Blvd to Appleton Way. Proceed around to property about 1/2 way around.
Rooms
Basement None
Interior
Interior Features Foyer, 1st Floor Master, Blinds/Shades, Ceiling Fan(s), Gas Logs, Mud Room, Smoke Detectors, Walk-in Shower, Walk-In Closet
Heating Heat Pump
Cooling Attic Fans, Central
Flooring Carpet, Slate, Tile
Appliance Convection Oven, Cooktop - Gas, Dishwasher, Ice Maker, Microwave - Built-In, Refrigerator, Stove/Oven - Electric
Exterior
Garage Off Street, Paved
Garage Spaces 2.0
Pool None
Utilities Available Municipal Sewer, Municipal Water
Waterfront No
Waterfront Description None
Roof Type Architectural Shingle
Accessibility None
Porch Covered, Deck, Porch, Screened
Parking Type Off Street, Paved
Garage Yes
Building
Story 1
New Construction No
Schools
Elementary Schools Williams
Middle Schools Myrtle Grove
High Schools New Hanover
Others
Tax ID R07011-002-010-000
Acceptable Financing Cash, Conventional, FHA
Listing Terms Cash, Conventional, FHA
Read Less Info
Want to know what your home might be worth? Contact us for a FREE valuation!

Our team is ready to help you sell your home for the highest possible price ASAP








