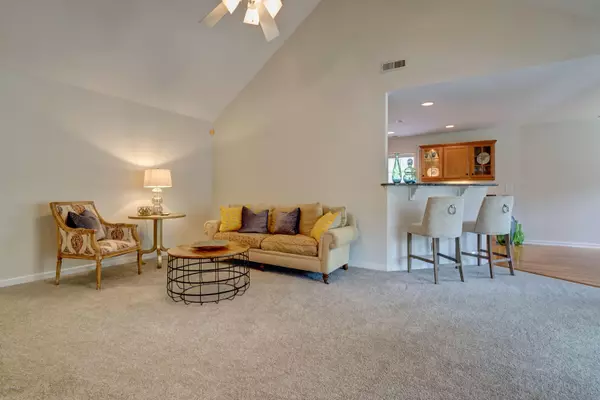$337,000
$335,000
0.6%For more information regarding the value of a property, please contact us for a free consultation.
3 Beds
3 Baths
2,023 SqFt
SOLD DATE : 11/16/2020
Key Details
Sold Price $337,000
Property Type Single Family Home
Sub Type Single Family Residence
Listing Status Sold
Purchase Type For Sale
Square Footage 2,023 sqft
Price per Sqft $166
Subdivision Evergreen Park
MLS Listing ID 100240260
Sold Date 11/16/20
Style Wood Frame
Bedrooms 3
Full Baths 2
Half Baths 1
HOA Fees $2,012
HOA Y/N Yes
Originating Board North Carolina Regional MLS
Year Built 2002
Annual Tax Amount $2,700
Lot Size 8,712 Sqft
Acres 0.2
Lot Dimensions 78x112x79x109
Property Description
All brick 3 bedroom 2-1/2 bath patio home with pond view in the Parsley/Myrtle Grove/ Hoggard school district. Gated community offers you security! Newly painted inside and out with new carpet makes this impeccable home move in ready with its open and airy floor plan. Yard work is done for you by the HOA so you can enjoy your weekends by the community pool and tennis courts. Plantation Shutters on all windows. Great sunroom to enjoy the view of the pond and wildlife. Sliding glass door opens to your patio. Granite counter tops and maple cabinets round out this truly carefree home. Perfect for family or retirement.
Location
State NC
County New Hanover
Community Evergreen Park
Zoning R-15
Direction Masonboro Loop Road to Navaho - right on Navaho, right on Verduro. Home will be on the right.
Rooms
Basement None
Interior
Interior Features 1st Floor Master, 9Ft+ Ceilings, Blinds/Shades, Ceiling - Vaulted, Ceiling Fan(s), Gas Logs, Pantry, Security System, Smoke Detectors, Sprinkler System, Walk-in Shower, Walk-In Closet
Heating Heat Pump
Cooling Central
Flooring Carpet, Tile
Appliance Dishwasher, Disposal, Microwave - Built-In, Refrigerator, Stove/Oven - Electric, Vent Hood
Exterior
Garage Paved
Garage Spaces 2.0
Utilities Available Municipal Sewer, Municipal Water
Waterfront No
Waterfront Description Pond Front, Pond View
Roof Type Shingle
Accessibility None
Porch Patio, Porch
Parking Type Paved
Garage Yes
Building
Story 1
New Construction No
Schools
Elementary Schools Masonboro
Middle Schools Myrtle Grove
High Schools Hoggard
Others
Tax ID R06700-006-028-000
Acceptable Financing Cash, Conventional
Listing Terms Cash, Conventional
Read Less Info
Want to know what your home might be worth? Contact us for a FREE valuation!

Our team is ready to help you sell your home for the highest possible price ASAP








