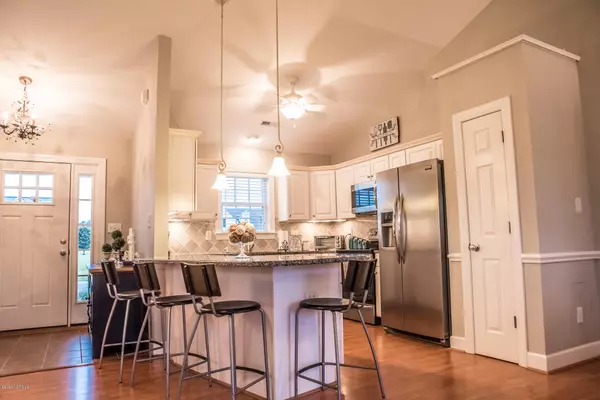$180,000
$179,900
0.1%For more information regarding the value of a property, please contact us for a free consultation.
2 Beds
2 Baths
1,536 SqFt
SOLD DATE : 10/23/2020
Key Details
Sold Price $180,000
Property Type Single Family Home
Sub Type Single Family Residence
Listing Status Sold
Purchase Type For Sale
Square Footage 1,536 sqft
Price per Sqft $117
Subdivision Arden Ridge
MLS Listing ID 100241716
Sold Date 10/23/20
Style Wood Frame
Bedrooms 2
Full Baths 2
HOA Y/N No
Originating Board North Carolina Regional MLS
Year Built 2005
Lot Size 0.580 Acres
Acres 0.58
Lot Dimensions .58
Property Description
Charming Two Bedroom, Two Bath home on over a half acre outside city limits. County taxes only! Kitchen with granite countertops, tile backsplash & stainless appliances. The sliding doors across the whole back side of the house give it an open, airy feel overlooking the rear deck. Both bedrooms have access to the rear deck & large walk-in closets.
Separate walk-in laundry with storage. Beautifully landscaped and maintained yard with large rear dark. Garage with pull down attic storage, built-in storage shelves overhead and water line a refrigerator can be hooked up to for water & ice.
Location
State NC
County Pitt
Community Arden Ridge
Zoning SFR
Direction Highway 33 to Tucker Road. Left onto Arden Ridge Drive to Property on left.
Rooms
Basement None
Interior
Interior Features 1st Floor Master, Ceiling Fan(s), Pantry, Walk-in Shower, Walk-In Closet
Heating Heat Pump
Cooling Central
Flooring Carpet, Laminate, Tile
Appliance Dishwasher, Microwave - Built-In, Refrigerator, Stove/Oven - Electric
Exterior
Garage Paved
Garage Spaces 2.0
Utilities Available Community Water, Septic On Site
Waterfront No
Roof Type Shingle, Composition
Accessibility None
Porch Covered, Deck, Porch
Parking Type Paved
Garage Yes
Building
Lot Description Corner Lot
Story 1
New Construction No
Schools
Elementary Schools Wintergreen
Middle Schools Hope
High Schools D.H. Conley
Others
Tax ID 68766
Acceptable Financing USDA Loan, VA Loan, Cash, Conventional, FHA
Listing Terms USDA Loan, VA Loan, Cash, Conventional, FHA
Read Less Info
Want to know what your home might be worth? Contact us for a FREE valuation!

Our team is ready to help you sell your home for the highest possible price ASAP








