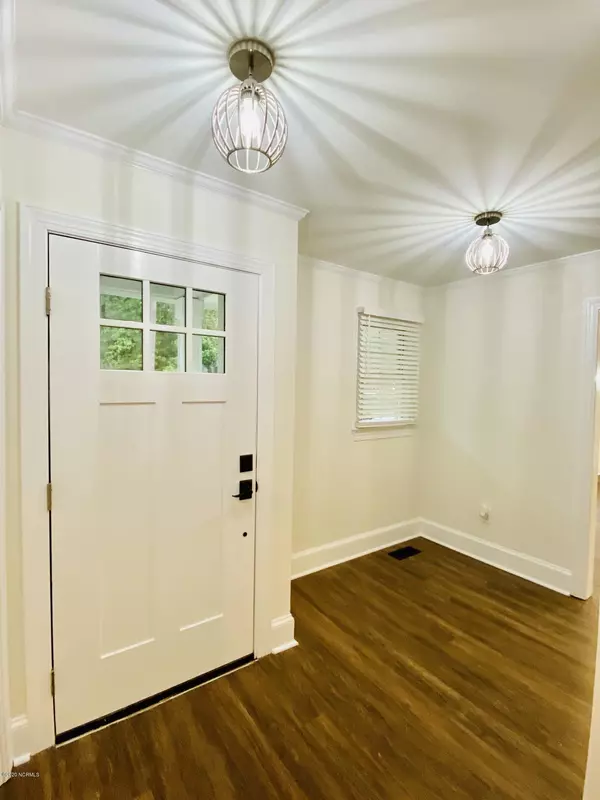$245,000
$249,900
2.0%For more information regarding the value of a property, please contact us for a free consultation.
3 Beds
4 Baths
2,499 SqFt
SOLD DATE : 01/20/2021
Key Details
Sold Price $245,000
Property Type Single Family Home
Sub Type Single Family Residence
Listing Status Sold
Purchase Type For Sale
Square Footage 2,499 sqft
Price per Sqft $98
Subdivision Westhaven
MLS Listing ID 100238287
Sold Date 01/20/21
Style Wood Frame
Bedrooms 3
Full Baths 3
Half Baths 1
HOA Y/N No
Originating Board North Carolina Regional MLS
Year Built 1977
Lot Size 0.350 Acres
Acres 0.35
Lot Dimensions 150x100x150x100
Property Description
Better than new! Amazing renovation. Truly a dream home, with amazing spaces for your family. The room proportions are perfect, the plan is open yet warm. 3 large bedrooms and 3 and a half baths , an enormous formal dining room for family memories for years to come. The kitchen is bright and all new , its just off the family room with an opening to the large bonus room , sunroom. The master bedroom is oversized with high ceilings and ensuite bathroom that is beautiful, large walk in closet and dressing room. There is an amazing laundry room downstairs with lots of storage, additionally upstairs is a second laundry room for over the top convenience. Both HVAC systems are new - 1.5 ton heat pump downstairs and 3 ton Gas Pack upstairs. 2 large bedrooms upstairs both with bathrooms. Fenced in yard and large deck for outside entertaining. New Roof
Location
State NC
County Pitt
Community Westhaven
Zoning res
Direction near corner of castle wood and Baywood drive
Interior
Interior Features Foyer, 1st Floor Master, 9Ft+ Ceilings, Ceiling Fan(s), Solid Surface, Walk-in Shower, Walk-In Closet, Whirlpool
Heating Heat Pump
Cooling Central
Exterior
Garage Paved
Utilities Available Municipal Sewer, Municipal Water
Waterfront No
Roof Type Composition
Porch Covered, Deck
Parking Type Paved
Garage No
Building
Story 2
New Construction No
Schools
Elementary Schools Ridgewood
Middle Schools E. B. Aycock
High Schools South Central
Others
Tax ID 33346
Acceptable Financing VA Loan, Cash, Conventional, FHA
Listing Terms VA Loan, Cash, Conventional, FHA
Read Less Info
Want to know what your home might be worth? Contact us for a FREE valuation!

Our team is ready to help you sell your home for the highest possible price ASAP








