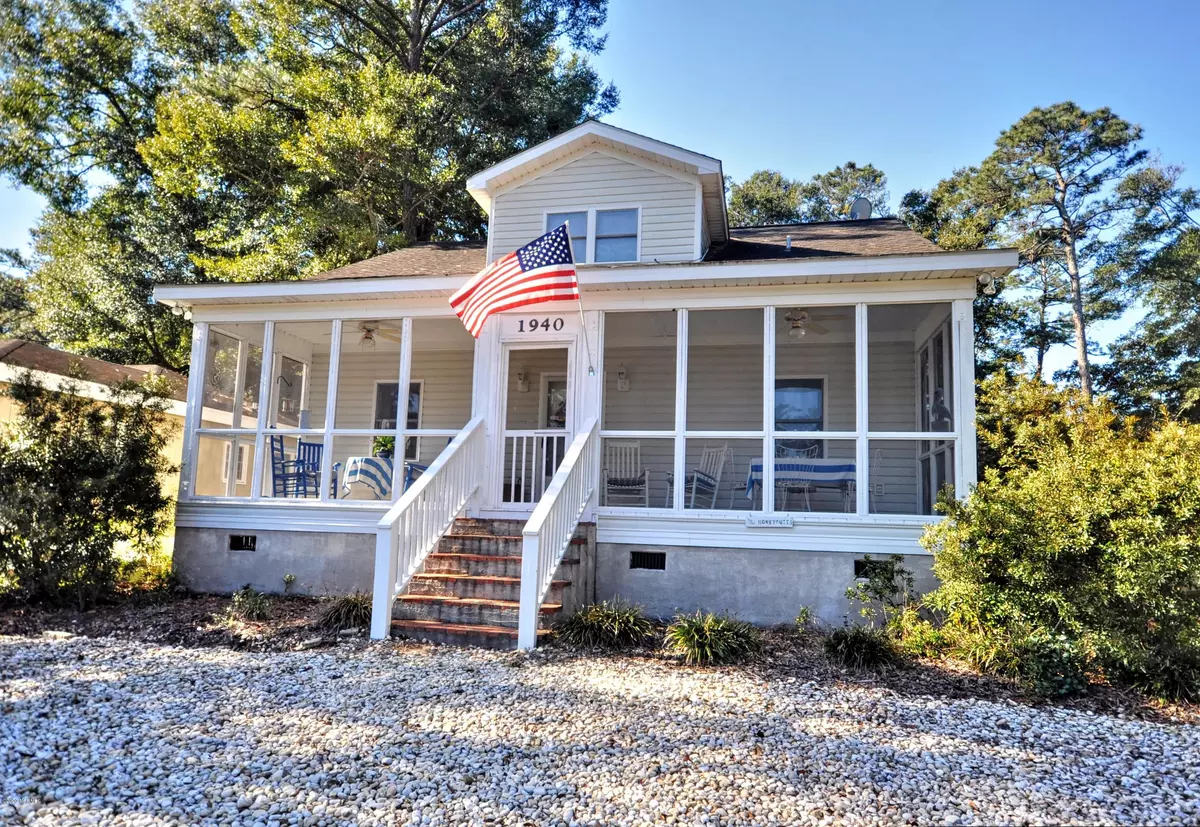$258,000
$275,000
6.2%For more information regarding the value of a property, please contact us for a free consultation.
3 Beds
2 Baths
1,501 SqFt
SOLD DATE : 04/30/2021
Key Details
Sold Price $258,000
Property Type Single Family Home
Sub Type Single Family Residence
Listing Status Sold
Purchase Type For Sale
Square Footage 1,501 sqft
Price per Sqft $171
Subdivision Ocean Haven
MLS Listing ID 100247601
Sold Date 04/30/21
Style Wood Frame
Bedrooms 3
Full Baths 2
HOA Y/N No
Originating Board North Carolina Regional MLS
Year Built 2003
Lot Size 7,405 Sqft
Acres 0.17
Lot Dimensions 59x120x62x120
Property Description
Designed for absolute relaxation, this serene retreat awaits you in a waterfront community located within minutes of both Ocean Isle and Sunset Beaches. This beauty is all about comfort starting with the inviting screened front porch. Hardwood flooring stretches throughout the entire home. The large living room offers multiple furniture arrangements. The kitchen features beautiful wood cabinetry, white appliances and plenty of storage. Two bedrooms and full size washer & dryer are located on the first floor. The second level was designed with versatility in mind. Currently used as a sleeping area/sitting room, this creative space could easily transition into a large master suite or a comfortable family room. In addition to the large screened porch on the front of the house there is plenty of room to relax on the deck overlooking the backyard. There is also a convenient storage shed for bikes and surfboards. The Golf Cart and charger in the shed convey with the property! Thoughtful care was put into the design of this home. Make it your vacation destination or investment rental.
Location
State NC
County Brunswick
Community Ocean Haven
Zoning CO-R-6000
Direction At the mainland OIB roundabout, take the exit onto Beach Dr SW toward Sunset Beach. Follow Beach Dr SW for about 1.5 miles. Look for the GPS Store and turn left onto Ocean Haven Rd. House is on the right.
Rooms
Other Rooms Storage
Interior
Interior Features 1st Floor Master, Blinds/Shades, Ceiling Fan(s)
Heating Heat Pump
Cooling Central
Appliance None, Dishwasher, Dryer, Microwave - Built-In, Refrigerator, Stove/Oven - Electric, Washer
Exterior
Garage Off Street, On Site
Pool None
Utilities Available Community Water, Septic On Site
Waterfront No
Waterfront Description Waterfront Comm
Roof Type Shingle
Porch Porch, Screened
Parking Type Off Street, On Site
Garage No
Building
Story 2
New Construction No
Schools
Elementary Schools Union
Middle Schools Shallotte
High Schools West Brunswick
Others
Tax ID 243pq01102
Acceptable Financing Cash, Conventional
Listing Terms Cash, Conventional
Read Less Info
Want to know what your home might be worth? Contact us for a FREE valuation!

Our team is ready to help you sell your home for the highest possible price ASAP








