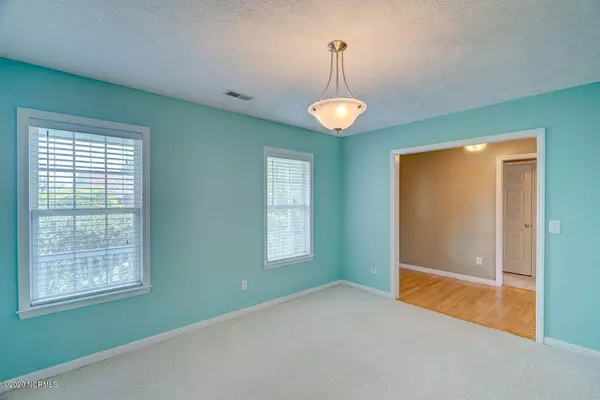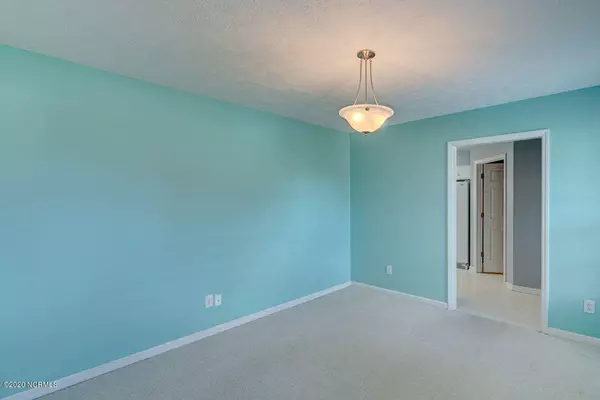$255,000
$259,900
1.9%For more information regarding the value of a property, please contact us for a free consultation.
3 Beds
2 Baths
1,916 SqFt
SOLD DATE : 12/01/2020
Key Details
Sold Price $255,000
Property Type Single Family Home
Sub Type Single Family Residence
Listing Status Sold
Purchase Type For Sale
Square Footage 1,916 sqft
Price per Sqft $133
Subdivision Potomac Woods
MLS Listing ID 100224351
Sold Date 12/01/20
Style Wood Frame
Bedrooms 3
Full Baths 2
HOA Fees $240
HOA Y/N Yes
Originating Board North Carolina Regional MLS
Year Built 2001
Annual Tax Amount $1,373
Lot Size 0.360 Acres
Acres 0.36
Lot Dimensions 132 x 144 x 150 x 82
Property Description
Welcome to this low maintenance move in ready home. Great location. Close to shopping, beaches and parks. Classic brick one story home. Open floor plan is the perfect place for family and friends to gather. Formal dining room and nook area. Large kitchen with lots of cabinetry and a pantry. Living , nook and kitchen offer a spacious open space for enjoyable family living. Corner fireplace in living room. Vaulted ceilings add to the open feel. Split bedroom plan. Large master suite with walk in closet. Master bathroom has a double vanity, stand up shower and soaker tub. New HVAC May 2019. Fenced back yard with patio and storage building. A great place for children or animals to enjoy. Or relax on the back patio after a long work day. 2 car garage with pedestrian door. Come see this great opportunity.
Location
State NC
County New Hanover
Community Potomac Woods
Zoning R-15
Direction North on Market St. Left onto Gordon Rd. Right onto White Rd. House on left.
Location Details Mainland
Rooms
Primary Bedroom Level Primary Living Area
Interior
Interior Features Foyer, Master Downstairs, 9Ft+ Ceilings, Ceiling Fan(s), Pantry, Walk-in Shower, Walk-In Closet(s)
Heating Electric, Heat Pump
Cooling Central Air
Flooring Carpet, Vinyl, Wood
Window Features Thermal Windows,Blinds
Appliance Stove/Oven - Electric, Refrigerator, Microwave - Built-In, Dishwasher
Laundry Inside
Exterior
Garage On Site, Paved
Garage Spaces 2.0
Waterfront No
Roof Type Shingle
Porch Patio
Building
Story 1
Entry Level One
Foundation Slab
Sewer Municipal Sewer
Water Municipal Water
New Construction No
Others
Tax ID R03500-005-509-000
Acceptable Financing Cash, Conventional, FHA, USDA Loan, VA Loan
Listing Terms Cash, Conventional, FHA, USDA Loan, VA Loan
Special Listing Condition None
Read Less Info
Want to know what your home might be worth? Contact us for a FREE valuation!

Our team is ready to help you sell your home for the highest possible price ASAP








