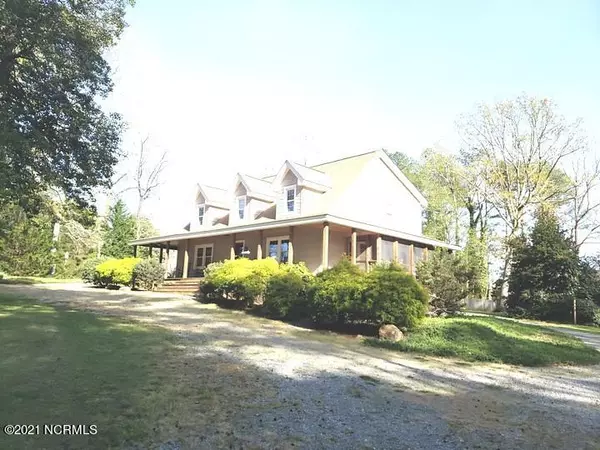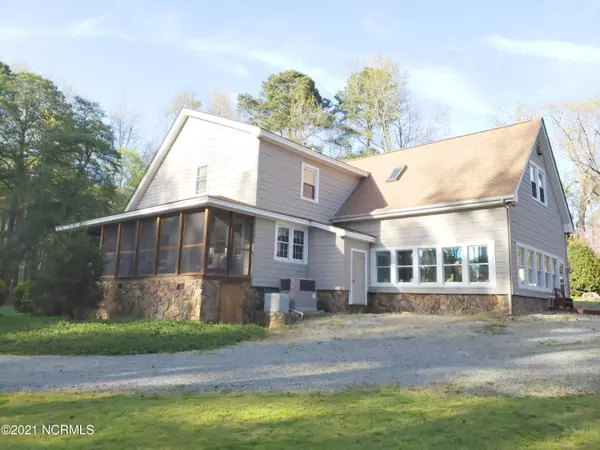$507,500
$449,900
12.8%For more information regarding the value of a property, please contact us for a free consultation.
3 Beds
2 Baths
3,184 SqFt
SOLD DATE : 05/18/2021
Key Details
Sold Price $507,500
Property Type Single Family Home
Sub Type Single Family Residence
Listing Status Sold
Purchase Type For Sale
Square Footage 3,184 sqft
Price per Sqft $159
Subdivision Wilson County
MLS Listing ID 100265176
Sold Date 05/18/21
Bedrooms 3
Full Baths 2
HOA Y/N No
Originating Board North Carolina Regional MLS
Year Built 1994
Lot Size 10.010 Acres
Acres 10.01
Lot Dimensions 192 X 75 X 178 X 458 X 388 X 176 X 45 X 781 X 643
Property Description
Awesome private setting with pond nestled in the trees on 10 acres! Conveniently located between Wilson and Rocky Mount! Easy access to HWY 58, I-95 & more. Beautiful custom built log cabin with vinyl shake siding exterior and gorgeous log cabin interior! Front covered porch with plenty of room for sitting and sipping sweet tea! Soaring ceilings in the great room along with custom staircase and pretty stone fireplace! Wood floors! Sunroom! Master suite down! Upgrade kitchen with granite tops, stainless appliances and roomy eating area! Central Vac! Lots of custom features that add character and style throughout! Enormous barn / outbuilding that's ready to go - workshop, hobbies, storage and even more possibilities! Large sunny, open area on one side of the lot that is waiting for your garden or fruit trees! This gem may be exactly what you've been dreaming of! Don't wait!
Location
State NC
County Wilson
Community Wilson County
Zoning AR
Direction Take Nash St/Hwy 58 N from Wilson to Pridgen Rd. T/R go to first driveway on Rt.
Rooms
Other Rooms Barn(s), Storage, Workshop
Basement Crawl Space
Primary Bedroom Level Primary Living Area
Interior
Interior Features Solid Surface, Workshop, Master Downstairs, Vaulted Ceiling(s), Ceiling Fan(s), Central Vacuum, Pantry, Walk-in Shower
Heating Gas Pack, Electric, Forced Air, Heat Pump, Propane
Cooling Central Air
Flooring Carpet, Concrete, Tile, Vinyl, Wood
Fireplaces Type Gas Log
Fireplace Yes
Appliance Water Softener, Stove/Oven - Electric, Microwave - Built-In, Dishwasher
Laundry Inside
Exterior
Exterior Feature Gas Logs
Garage Circular Driveway, On Site, Unpaved
Waterfront No
View Pond
Roof Type Shingle
Porch Covered, Deck, Porch, Screened
Parking Type Circular Driveway, On Site, Unpaved
Building
Lot Description Open Lot, Wooded
Story 2
Sewer Septic On Site
Water Well
Structure Type Gas Logs
New Construction No
Others
Tax ID 3715423601.000
Acceptable Financing Cash, Conventional
Listing Terms Cash, Conventional
Special Listing Condition None
Read Less Info
Want to know what your home might be worth? Contact us for a FREE valuation!

Our team is ready to help you sell your home for the highest possible price ASAP








