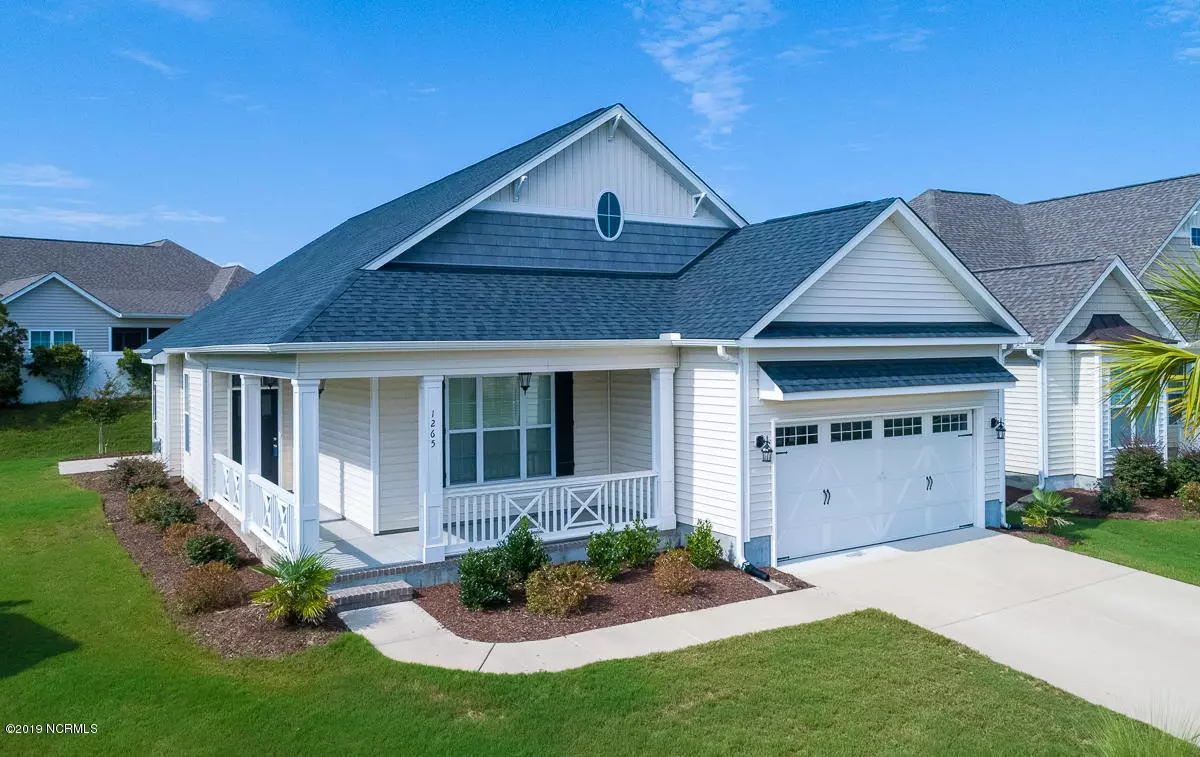$257,000
$259,900
1.1%For more information regarding the value of a property, please contact us for a free consultation.
3 Beds
2 Baths
1,612 SqFt
SOLD DATE : 10/24/2019
Key Details
Sold Price $257,000
Property Type Single Family Home
Sub Type Single Family Residence
Listing Status Sold
Purchase Type For Sale
Square Footage 1,612 sqft
Price per Sqft $159
Subdivision Sunset Ridge
MLS Listing ID 100181885
Sold Date 10/24/19
Style Wood Frame
Bedrooms 3
Full Baths 2
HOA Fees $1,800
HOA Y/N Yes
Originating Board North Carolina Regional MLS
Year Built 2016
Lot Size 8,076 Sqft
Acres 0.19
Lot Dimensions 40X115X102X126
Property Description
PERFECT LOCATION; PERFECT PRICE! Now you can live close to the beaches and enjoy making new friends in a great neighborhood. Sunset Ridge is just minutes to Ocean Isle Beach and Sunset beach. This comfortable home has 3 bedrooms all on one level and a bright, open floor plan. This is a McKinzie floor plan by Bill Clark Homes, one of the top builders in the area. Enjoy coastal living with an active clubhouse and pool. This modern kitchen has plenty of counter and cabinet spaces. The master bedroom is very comfortable with ample walk-in closet space. Large two car garage and room enough for tools. The homesites is at the end of a cul-de-sac and has a nice back yard and patio for grilling and chill'n. The screened in porch will be your favorite room of the house.
Location
State NC
County Brunswick
Community Sunset Ridge
Zoning Residentail
Direction From Hwy 17 take Hwy 904 (Seaside Rd) east towards Sunset Beach. Turn left into the second Sunset Ridge entrance (Ascension Dr) Turn Left on Temeraire Ct.- Home near end of street on Right
Location Details Mainland
Rooms
Basement None
Primary Bedroom Level Primary Living Area
Interior
Interior Features Ceiling Fan(s), Walk-in Shower, Walk-In Closet(s)
Heating Heat Pump
Cooling Central Air
Flooring Carpet, Wood
Fireplaces Type None
Fireplace No
Appliance Stove/Oven - Electric, Refrigerator, Microwave - Built-In, Dishwasher
Exterior
Exterior Feature Irrigation System
Garage Off Street, Paved
Garage Spaces 2.0
Pool None
Waterfront No
Waterfront Description None
Roof Type Shingle
Accessibility None
Porch Patio, Porch, Screened
Parking Type Off Street, Paved
Building
Lot Description Cul-de-Sac Lot
Story 1
Entry Level One
Foundation Block, Slab
Sewer Municipal Sewer
Water Municipal Water
Structure Type Irrigation System
New Construction No
Others
Tax ID 242fl008
Acceptable Financing Cash, Conventional
Listing Terms Cash, Conventional
Special Listing Condition None
Read Less Info
Want to know what your home might be worth? Contact us for a FREE valuation!

Our team is ready to help you sell your home for the highest possible price ASAP








