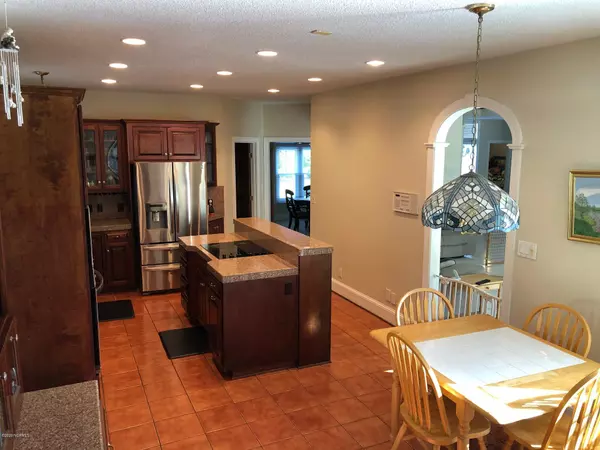$409,000
$418,000
2.2%For more information regarding the value of a property, please contact us for a free consultation.
4 Beds
6 Baths
4,367 SqFt
SOLD DATE : 04/21/2021
Key Details
Sold Price $409,000
Property Type Single Family Home
Sub Type Single Family Residence
Listing Status Sold
Purchase Type For Sale
Square Footage 4,367 sqft
Price per Sqft $93
Subdivision Sterling Trace
MLS Listing ID 100245009
Sold Date 04/21/21
Style Wood Frame
Bedrooms 4
Full Baths 5
Half Baths 1
HOA Y/N No
Originating Board North Carolina Regional MLS
Year Built 1994
Lot Size 0.960 Acres
Acres 0.96
Lot Dimensions irregular
Property Description
Motivated Sellers!! Executive style grandeur that is convenient to everything! Welcome to Sterling Trace - a sought after location close to Vidant, shopping, and dining but removed enough to create a peaceful living space.
This well-appointed home has 4 bedrooms (2 up/2down) each with a private full bath and walk-in closet. It is situated on a large corner lot of almost an acre. Inside there is a formal dining room, spacious eat-in kitchen, downstairs office area, and formal and informal living rooms. A separate stairway leads to bonus space that could be another bedroom, in-law quarters, rec room, or more! Enjoy morning coffee or evening drinks on the raised back patio.
Custom tile and granite finish this home in grand style. Separate HVAC units replaced in 2019 and 2020 for years of worry-free service. Multiple water heaters to provide plenty of hot water to the 5.5 bathrooms and kitchen. Homes like this don't come along often, and this one needs to be seen to be believed!
Location
State NC
County Pitt
Community Sterling Trace
Zoning Res
Direction From Hwy 11 turn onto Thomas Langston. Left onto Sterling Trace Dr and home is on the right on the corner of Sterling Trace Dr. and Jason Ct.
Interior
Interior Features 1st Floor Master, Walk-In Closet
Cooling Central
Exterior
Garage Off Street
Garage Spaces 2.0
Utilities Available Municipal Water
Waterfront No
Roof Type See Remarks
Porch See Remarks
Parking Type Off Street
Garage Yes
Building
Lot Description Corner Lot
Story 2
New Construction No
Schools
Elementary Schools Ridgewood
Middle Schools A. G. Cox
High Schools South Central
Others
Tax ID 45015
Acceptable Financing VA Loan, Cash, Conventional, FHA
Listing Terms VA Loan, Cash, Conventional, FHA
Read Less Info
Want to know what your home might be worth? Contact us for a FREE valuation!

Our team is ready to help you sell your home for the highest possible price ASAP








