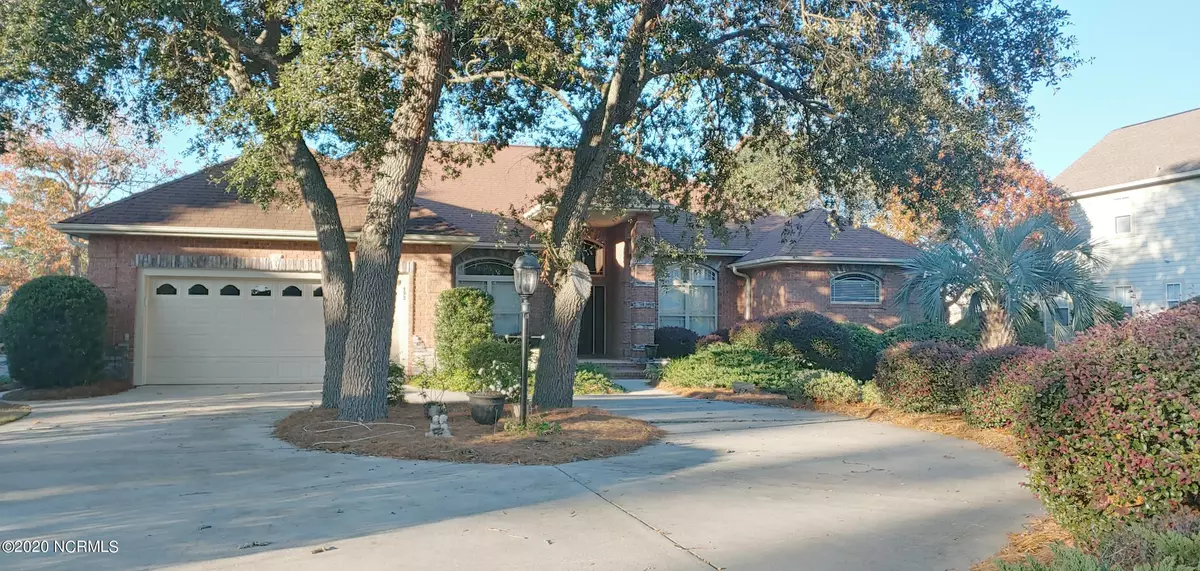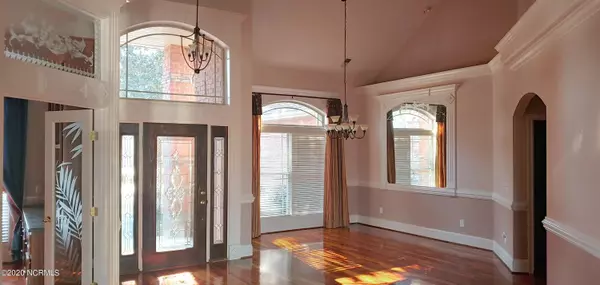$349,900
$349,900
For more information regarding the value of a property, please contact us for a free consultation.
3 Beds
3 Baths
2,600 SqFt
SOLD DATE : 05/10/2021
Key Details
Sold Price $349,900
Property Type Single Family Home
Sub Type Single Family Residence
Listing Status Sold
Purchase Type For Sale
Square Footage 2,600 sqft
Price per Sqft $134
Subdivision Lakes Of Lockwood
MLS Listing ID 100250095
Sold Date 05/10/21
Style Wood Frame
Bedrooms 3
Full Baths 2
Half Baths 1
HOA Fees $609
HOA Y/N Yes
Originating Board North Carolina Regional MLS
Year Built 2006
Lot Size 0.430 Acres
Acres 0.43
Lot Dimensions 92x205x92x205
Property Description
This beautiful brick home is waiting for you to start your next chapter with. This is a Short Sale, we are working with the bank and paperwork has been submitted. So all I need is an offer from you to submit to the bank. 3 bedroom with office, open foyer with sitting area, and formal dining to the left. Split floor plan. Open kitchen with ample counter and cabinet space. Built in cabinets in living area with fireplace. Wrap around back screen porch with entrance from living area, front sitting area and master bedroom. Checkout the walk-in closet off the master bathroom. Home is fronts the small lake in this community with private viewing station. Community offers clubhouse with outdoor pool. 3+ miles to Holden Beach, shopping, restaurants, local golf and more.
Location
State NC
County Brunswick
Community Lakes Of Lockwood
Zoning R-7500
Direction Stone Chimney Rd to Jessica Ln to Kristen Ln take a right, home 3 down on your left
Rooms
Other Rooms Storage, Shower
Interior
Interior Features 1st Floor Master, 9Ft+ Ceilings, Blinds/Shades, Ceiling - Vaulted, Ceiling Fan(s), Gas Logs, Pantry, Walk-in Shower, Walk-In Closet
Heating Heat Pump
Cooling Central
Flooring Carpet, Tile
Appliance Dishwasher, Generator, Microwave - Built-In, Refrigerator, Stove/Oven - Electric
Exterior
Garage Paved
Garage Spaces 2.0
Utilities Available Municipal Water, Septic On Site
Waterfront Yes
Waterfront Description Lake Front
Roof Type Shingle
Accessibility None
Porch Covered, Porch, Screened
Parking Type Paved
Garage Yes
Building
Story 1
New Construction No
Schools
Elementary Schools Virginia Williamson
Middle Schools Cedar Grove
High Schools West Brunswick
Others
Tax ID 216ec065
Acceptable Financing Cash, Conventional
Listing Terms Cash, Conventional
Read Less Info
Want to know what your home might be worth? Contact us for a FREE valuation!

Our team is ready to help you sell your home for the highest possible price ASAP








