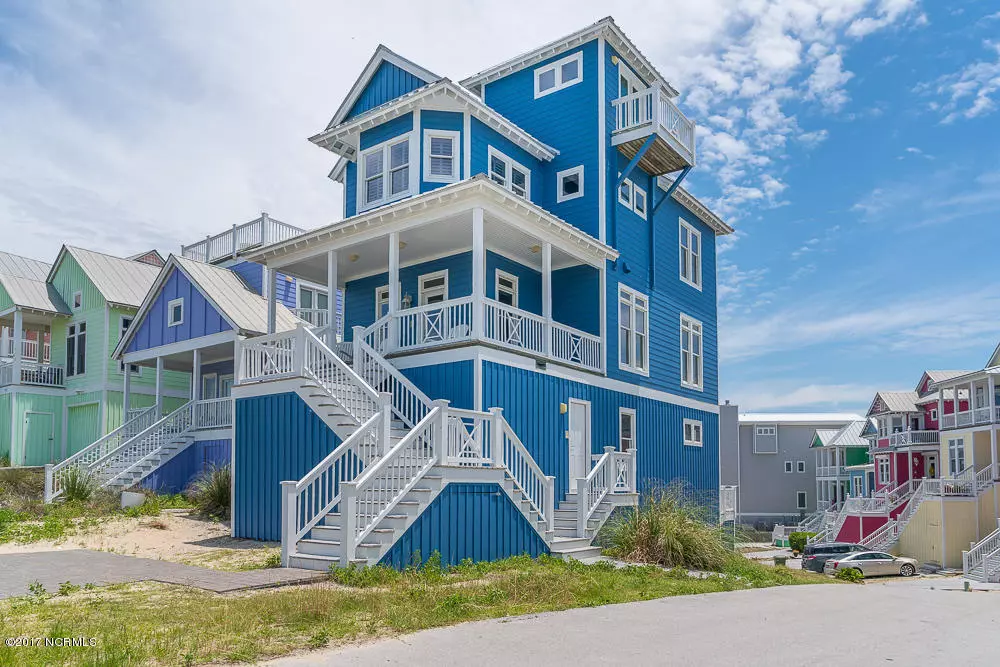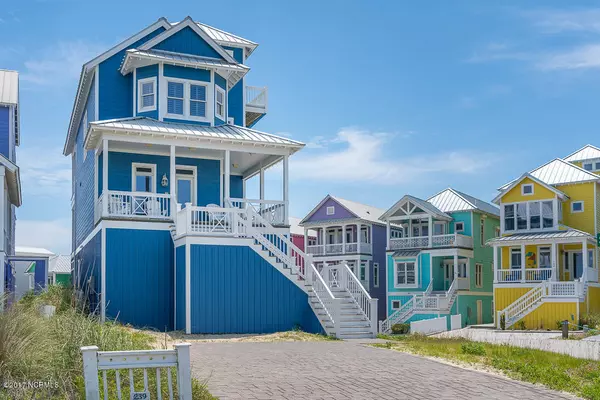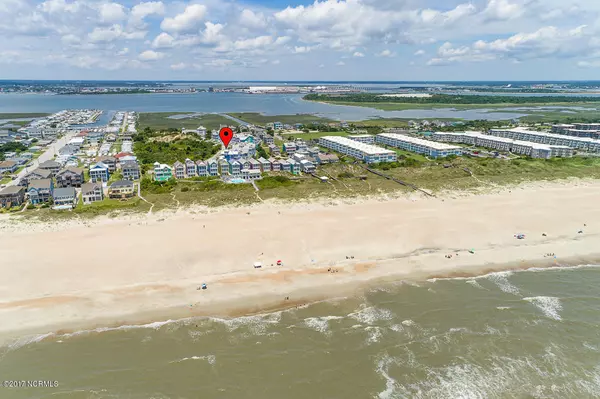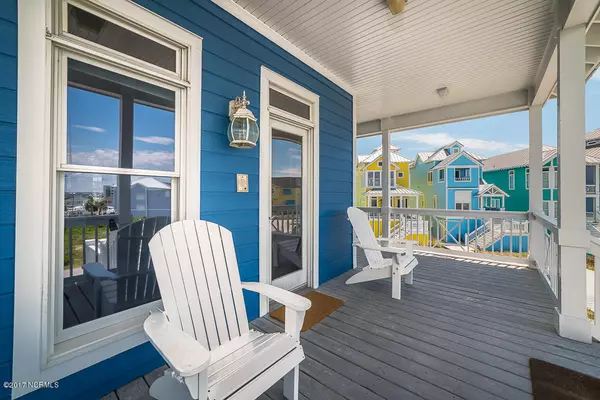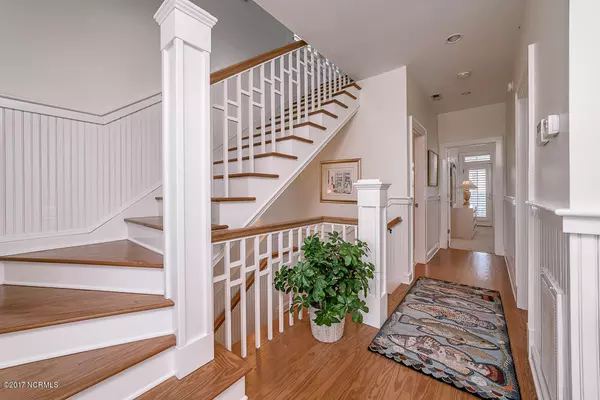$585,000
$667,000
12.3%For more information regarding the value of a property, please contact us for a free consultation.
4 Beds
4 Baths
2,484 SqFt
SOLD DATE : 04/15/2020
Key Details
Sold Price $585,000
Property Type Single Family Home
Sub Type Single Family Residence
Listing Status Sold
Purchase Type For Sale
Square Footage 2,484 sqft
Price per Sqft $235
Subdivision Sea Dreams
MLS Listing ID 100187841
Sold Date 04/15/20
Style Wood Frame
Bedrooms 4
Full Baths 3
Half Baths 1
HOA Fees $2,000
HOA Y/N Yes
Originating Board North Carolina Regional MLS
Year Built 1995
Annual Tax Amount $1,829
Lot Size 4,922 Sqft
Acres 0.11
Lot Dimensions 34 X 118 X 31 X 142
Property Description
Fabulous beach house set high on a hill w/commanding views from sound to sea. This 2nd row location is steps from the colorful Sea Dreams ocean and pool access. And boy is that pool picture perfect! New roof, carpet and windows and parking pad in 2016 this home has a comfortable open floor plan enhanced by cathedral wood ceiling, upscale custom cabinetry, pine wood flooring, plantation shutters, beadboard wainscoting, transomed windows, both large indoor and outdoor storage rooms and outdoor shower. Community Oceanside pavilion a great gathering spot. Hard to find views w/ no flood insurance costs! Would make a great rental, beach, or permanent home. Own your dream, by the sea!
Location
State NC
County Carteret
Community Sea Dreams
Zoning RSW
Direction East Fort Macon Road to Sea Dreams Drive, ocean side. Last house on the left. blue.
Location Details Island
Rooms
Other Rooms Workshop
Basement Crawl Space
Primary Bedroom Level Non Primary Living Area
Interior
Interior Features Mud Room, 9Ft+ Ceilings, Vaulted Ceiling(s), Ceiling Fan(s), Furnished, Reverse Floor Plan, Walk-in Shower, Walk-In Closet(s)
Heating Heat Pump
Cooling Central Air
Flooring Carpet, Tile, Vinyl, Wood
Fireplaces Type None
Fireplace No
Appliance Washer, Stove/Oven - Electric, Refrigerator, Microwave - Built-In, Dryer, Dishwasher
Laundry Inside
Exterior
Exterior Feature Outdoor Shower
Parking Features On Site
Waterfront Description Second Row
View Ocean, Sound View, Water
Roof Type Metal
Porch Covered, Deck, Porch
Building
Story 3
Entry Level Three Or More
Water Municipal Water
Structure Type Outdoor Shower
New Construction No
Others
Tax ID 6385.20.82.3460000
Acceptable Financing Cash, Conventional
Listing Terms Cash, Conventional
Special Listing Condition None
Read Less Info
Want to know what your home might be worth? Contact us for a FREE valuation!

Our team is ready to help you sell your home for the highest possible price ASAP



