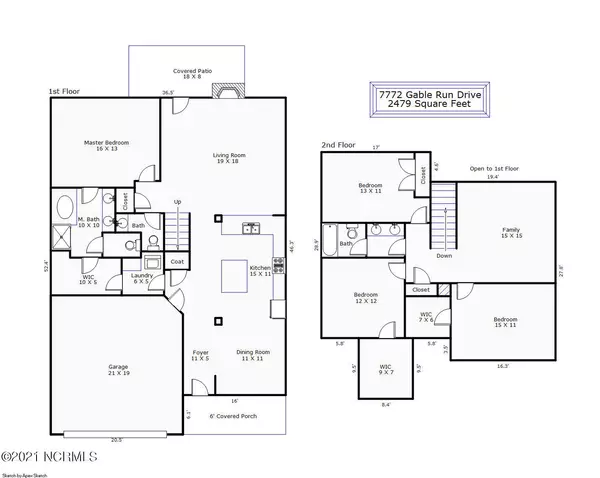$410,000
$390,000
5.1%For more information regarding the value of a property, please contact us for a free consultation.
4 Beds
3 Baths
2,479 SqFt
SOLD DATE : 01/10/2022
Key Details
Sold Price $410,000
Property Type Single Family Home
Sub Type Single Family Residence
Listing Status Sold
Purchase Type For Sale
Square Footage 2,479 sqft
Price per Sqft $165
Subdivision Gable Run
MLS Listing ID 100300857
Sold Date 01/10/22
Style Wood Frame
Bedrooms 4
Full Baths 2
Half Baths 1
HOA Fees $660
HOA Y/N Yes
Originating Board North Carolina Regional MLS
Year Built 2017
Annual Tax Amount $1,592
Lot Size 7,840 Sqft
Acres 0.18
Lot Dimensions 62x112x65x122
Property Description
This wonderful 4 bedroom home tucked away in the secluded Ogden neighborhood of Gable Run features an open concept floor plan, gorgeous kitchen with a huge granite island, beautiful dining room with a beamed ceiling, large inviting living room with vaulted ceilings and a cozy fireplace. The back door leads out to a private fenced yard with a view of the woods perfect for entertaining on those quiet southern evenings. The spacious Master Bedroom completes the downstairs with a trey ceiling, crown moulding, a nice bathroom with a dual sink vanity and a walk in closet that passes through to the laundry room. Upstairs you will find 3 more bedrooms, a full bathroom and an open bonus room/loft area. Nice landscaping with irrigation and the 2 car garage top off this home in a first class neighborhood!
Location
State NC
County New Hanover
Community Gable Run
Zoning R-15
Direction Travel north on Market Street, make a left onto Torchwood, make 4th right onto Old Oak Road. Turn into Gable Run and continue straight on Gable Run Drive. Home is on right
Rooms
Basement None
Interior
Interior Features 1st Floor Master, 9Ft+ Ceilings, Ceiling - Trey, Ceiling - Vaulted, Pantry, Walk-In Closet
Heating Heat Pump
Cooling Central, Zoned
Flooring Carpet, Tile
Appliance Cooktop - Electric, Dishwasher, Disposal, Microwave - Built-In, Stove/Oven - Electric, Vent Hood
Exterior
Garage Off Street
Garage Spaces 2.0
Pool None
Utilities Available Municipal Sewer, Municipal Water
Waterfront No
Waterfront Description None
Roof Type Shingle
Accessibility None
Porch Patio
Parking Type Off Street
Garage Yes
Building
Lot Description Corner Lot, Cul-de-Sac Lot
Story 2
New Construction No
Schools
Elementary Schools Murrayville
Middle Schools Trask
High Schools Laney
Others
Tax ID R03600-003-414-000
Acceptable Financing USDA Loan, VA Loan, Cash, Conventional, FHA
Listing Terms USDA Loan, VA Loan, Cash, Conventional, FHA
Read Less Info
Want to know what your home might be worth? Contact us for a FREE valuation!

Our team is ready to help you sell your home for the highest possible price ASAP








