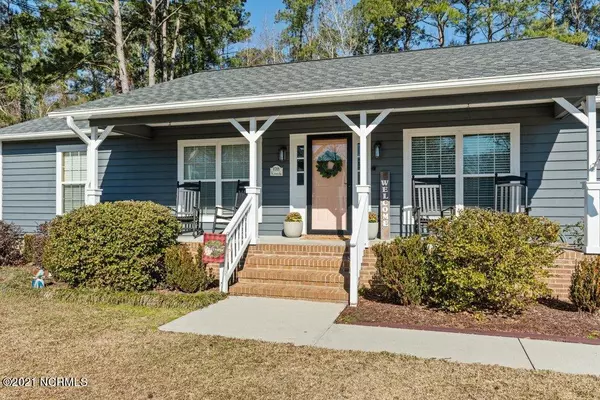$250,000
$250,000
For more information regarding the value of a property, please contact us for a free consultation.
3 Beds
2 Baths
1,475 SqFt
SOLD DATE : 02/23/2021
Key Details
Sold Price $250,000
Property Type Single Family Home
Sub Type Single Family Residence
Listing Status Sold
Purchase Type For Sale
Square Footage 1,475 sqft
Price per Sqft $169
Subdivision Marlboro Farms
MLS Listing ID 100252998
Sold Date 02/23/21
Style Wood Frame
Bedrooms 3
Full Baths 2
HOA Y/N No
Originating Board North Carolina Regional MLS
Year Built 1988
Annual Tax Amount $1,564
Lot Size 0.460 Acres
Acres 0.46
Lot Dimensions 100X200
Property Description
Welcome to the cutest cottage on the block, a home with a lot of heart!! Completely restored home + packed with beautiful updates. NEW roof in 2019, NEW HVAC with wifi thermostat, NEW duct work, Vapor Barrier and Dehumidifier. NEW LVP throughout, Fresh Paint, Master Bathroom and Guest Bath FULLY remodeled! Cozy up to the wood burning fireplace in this oversized living room, just off the fully renovated kitchen! Features include NEW granite, custom built cabinetry, NEW appliances, coffee bar and breakfast nook. Slip out the sliding doors to the screened in porch for a summer breeze or enjoy a cup of coffee while looking onto the tree lined backyard. Head out to the spacious deck and take a dip in the brand new, above ground salt water pool! This private backyard is the perfect backdrop for memories made! AND the NEW 24x26 fully wired garage with air compressor and generator hookups make this a complete package! Just 20 minutes from Wilmington, this Rocky Point Paradise will not disappoint!
Location
State NC
County Pender
Community Marlboro Farms
Zoning R20
Direction From 1-40 West take exit 414 towards Castle Hayne. Turn left onto Holly Shelter Rd, right onto Castle Hayne Rd & left onto Marlboro Farms Rd. The home will be on your right in .3 miles.
Rooms
Other Rooms Storage
Basement None
Interior
Interior Features Blinds/Shades, Ceiling Fan(s)
Heating Forced Air
Cooling Central
Flooring LVT/LVP
Appliance None
Exterior
Garage On Site, Paved
Pool Above Ground
Utilities Available Municipal Sewer, Septic On Site
Waterfront No
Roof Type Shingle
Porch Covered, Deck, Porch, Screened
Parking Type On Site, Paved
Garage No
Building
Story 1
New Construction No
Schools
Elementary Schools Cape Fear
Middle Schools Cape Fear
High Schools Heide Trask
Others
Tax ID 3233-38-2754-0000
Acceptable Financing USDA Loan, VA Loan, Cash, Conventional, FHA
Listing Terms USDA Loan, VA Loan, Cash, Conventional, FHA
Read Less Info
Want to know what your home might be worth? Contact us for a FREE valuation!

Our team is ready to help you sell your home for the highest possible price ASAP








