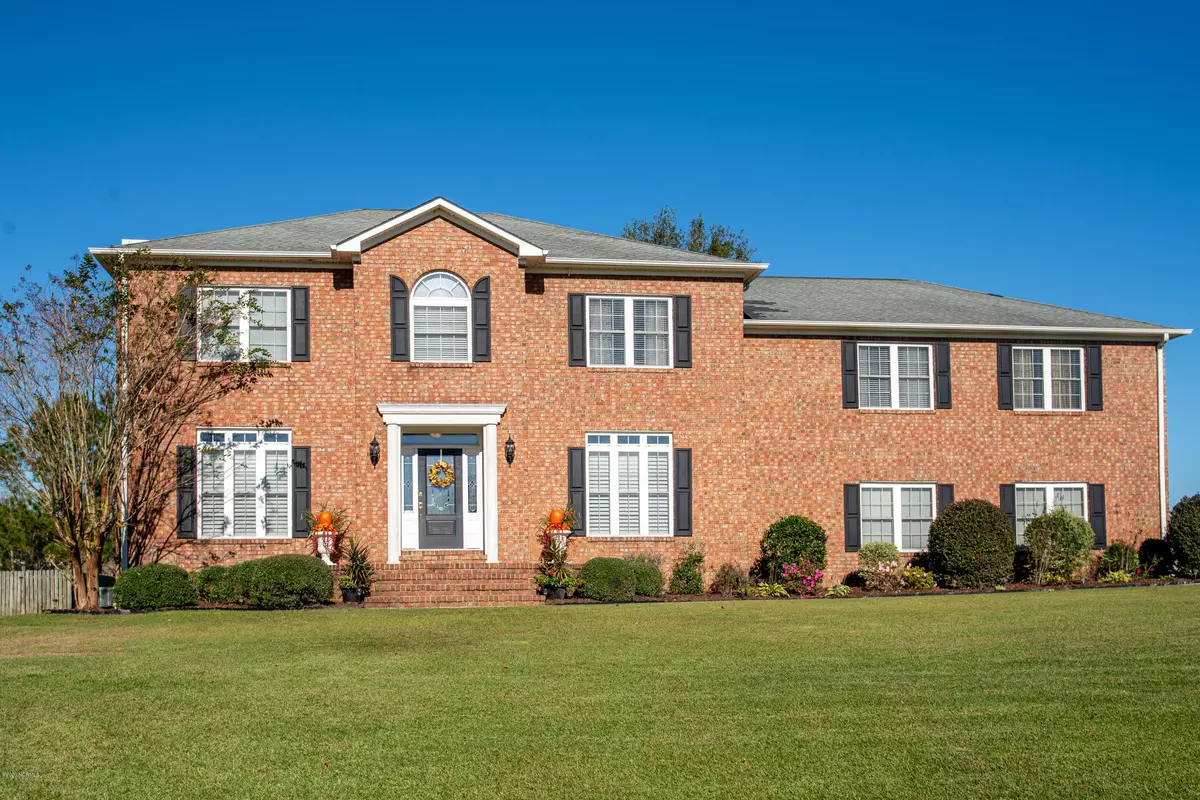$465,000
$465,000
For more information regarding the value of a property, please contact us for a free consultation.
4 Beds
4 Baths
3,723 SqFt
SOLD DATE : 06/21/2021
Key Details
Sold Price $465,000
Property Type Single Family Home
Sub Type Single Family Residence
Listing Status Sold
Purchase Type For Sale
Square Footage 3,723 sqft
Price per Sqft $124
Subdivision Hunters Ridge
MLS Listing ID 100246724
Sold Date 06/21/21
Style Wood Frame
Bedrooms 4
Full Baths 4
HOA Fees $162
HOA Y/N Yes
Originating Board North Carolina Regional MLS
Year Built 2004
Lot Size 0.510 Acres
Acres 0.51
Lot Dimensions irregular
Property Description
Spacious home in desirable Hunters Ridge subdivision that only has County taxes yet is close to Cherry Pt MCAS, downtown New Bern, area airport, shopping, medical and more. As you enter this home you have a formal dining room, spacious family room with fireplace, open kitchen with island, pantry, lots of cabinets and sunroom with built ins that overlook a pond. The master en suite has a a separate tub and shower, double vanities and spacious closet. There are 3 additional bedrooms, an office with closet and a family room with double closets, together with 2 full guest baths upstairs.There is also permanent stairs that lead up to an attic with lots of storage space. The laundry room is spacious and has a full bath just off of it. This home has an attached double car garage and a detached garage with permanent walk up stairs. There is also a shed that can be used to store garden tools, etc The house has a generator to run some components of the house. This neighborhood has sidewalks and is just around the corner from Merchant's Grill & Store that offers boat trailer parking for only $25/yr and private dock to launch your boat, kayaks, etc. This home is priced to sell.
Location
State NC
County Craven
Community Hunters Ridge
Zoning residential
Direction Brices Creek Road to Hunters Ridge subdivision, left on Barrington Way, 2nd right on Wingate, home will be on the right
Rooms
Basement None
Interior
Interior Features Foyer, 9Ft+ Ceilings, Pantry, Walk-in Shower, Walk-In Closet, Workshop
Heating Heat Pump
Cooling Central
Flooring Carpet, Tile
Appliance Dishwasher, Dryer, Microwave - Built-In, Refrigerator, Stove/Oven - Electric, Washer, None
Exterior
Garage Off Street, Paved
Garage Spaces 2.0
Utilities Available Municipal Water, Septic On Site
Waterfront No
Waterfront Description Pond Front, Pond View
Roof Type Shingle
Porch Deck, Screened
Parking Type Off Street, Paved
Garage Yes
Building
Story 2
New Construction No
Schools
Elementary Schools Brinson
Middle Schools Grover C.Fields
High Schools New Bern
Others
Tax ID 7-100-L -053
Acceptable Financing VA Loan, Cash, Conventional, FHA
Listing Terms VA Loan, Cash, Conventional, FHA
Read Less Info
Want to know what your home might be worth? Contact us for a FREE valuation!

Our team is ready to help you sell your home for the highest possible price ASAP








