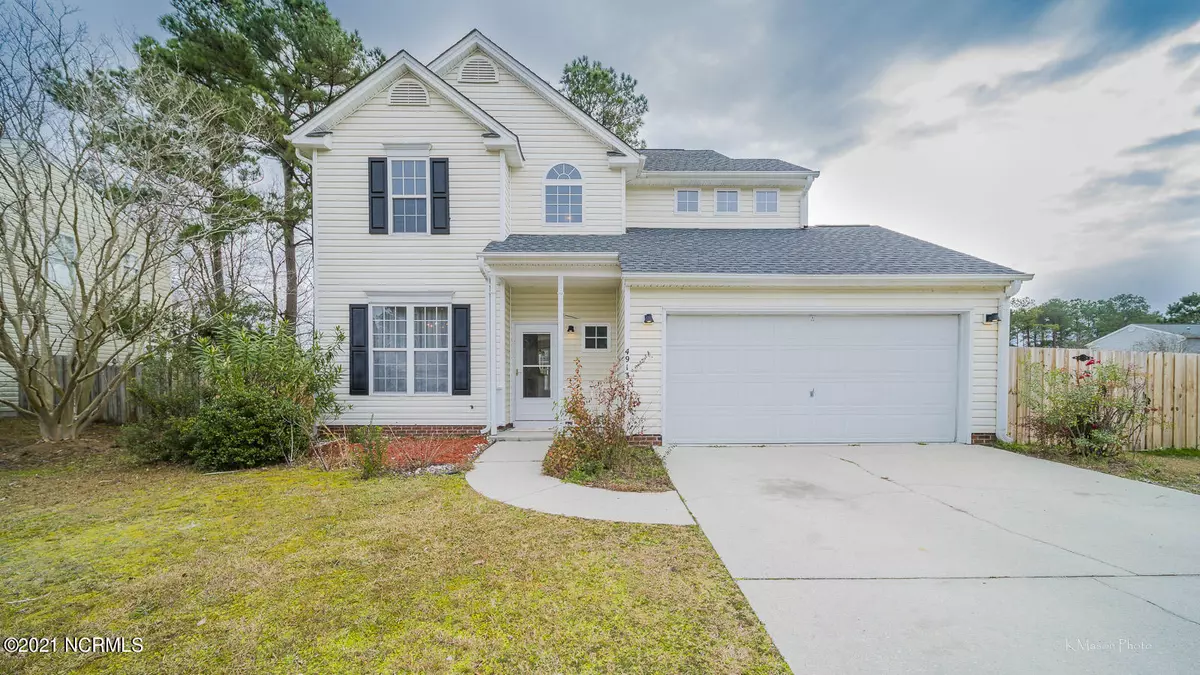$270,000
$269,900
For more information regarding the value of a property, please contact us for a free consultation.
3 Beds
3 Baths
1,633 SqFt
SOLD DATE : 02/22/2021
Key Details
Sold Price $270,000
Property Type Single Family Home
Sub Type Single Family Residence
Listing Status Sold
Purchase Type For Sale
Square Footage 1,633 sqft
Price per Sqft $165
Subdivision Johnson Farm
MLS Listing ID 100253097
Sold Date 02/22/21
Style Wood Frame
Bedrooms 3
Full Baths 2
Half Baths 1
HOA Fees $388
HOA Y/N Yes
Originating Board North Carolina Regional MLS
Year Built 1996
Annual Tax Amount $1,058
Lot Size 7,405 Sqft
Acres 0.17
Lot Dimensions 70x100x101x74
Property Description
Welcome to your new home, just minutes from area beaches and downtown Wilmington. With 3 bedrooms, 2.5 bathrooms and over 1600 sq ft, this home has space for all of your needs. The kitchen features granite countertops, stainless-steel appliances and tons of storage. Fireplace accents living room. Cozy hideaway under the stairs is a must see! Master bedroom on second floor features walk-in closet, spacious master bathroom with garden tub and double-vanity. New roof, carpet/flooring, HVAC and water heater. An added bonus of a fenced backyard, perfect for outdoor activities. Ample parking and a 2-car garage complete this home. Don't let this home get away! Schedule your showing today.
Location
State NC
County New Hanover
Community Johnson Farm
Zoning R-15
Direction Head southwest on Market St. Turn left to merge onto NC-132/S College Rd towards Carolina Beach. Straight on NC-132/S College Rd. Turn right onto Pine Hollow Drive. Turn left onto Split Rail Dr.
Rooms
Other Rooms Storage
Primary Bedroom Level Non Primary Living Area
Interior
Interior Features Foyer, 9Ft+ Ceilings, Ceiling Fan(s), Pantry, Walk-in Shower, Eat-in Kitchen, Walk-In Closet(s)
Heating Electric, Forced Air
Cooling Central Air
Flooring LVT/LVP, Wood
Appliance Washer, Vent Hood, Stove/Oven - Electric, Refrigerator, Microwave - Built-In, Dryer, Dishwasher
Laundry Hookup - Dryer, Washer Hookup, In Kitchen
Exterior
Exterior Feature None
Garage Lighted, Off Street, On Site, Paved
Garage Spaces 2.0
Waterfront No
Roof Type Architectural Shingle
Porch Porch
Parking Type Lighted, Off Street, On Site, Paved
Building
Lot Description Open Lot
Story 2
Foundation Slab
Sewer Municipal Sewer
Water Municipal Water
Structure Type None
New Construction No
Others
Tax ID R07113004017000
Acceptable Financing Cash, Conventional, FHA, VA Loan
Listing Terms Cash, Conventional, FHA, VA Loan
Special Listing Condition None
Read Less Info
Want to know what your home might be worth? Contact us for a FREE valuation!

Our team is ready to help you sell your home for the highest possible price ASAP








