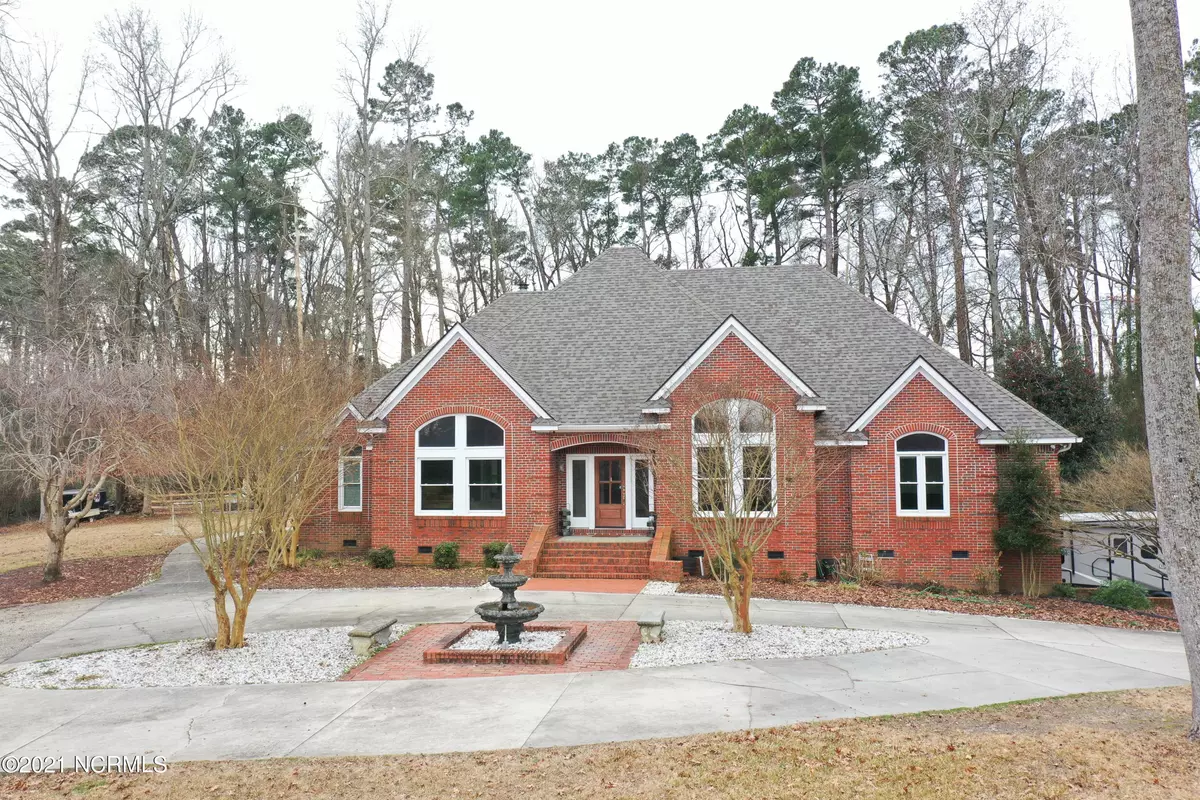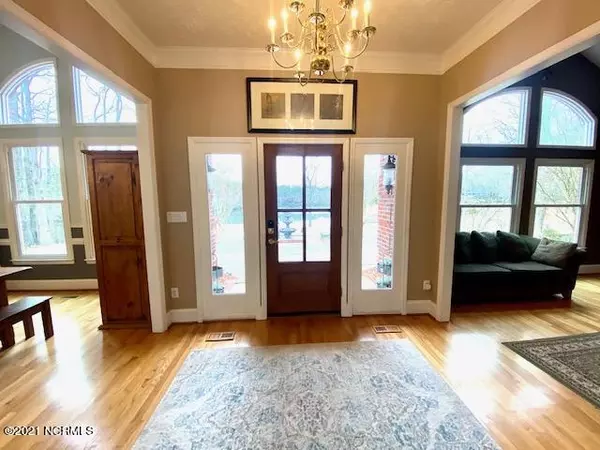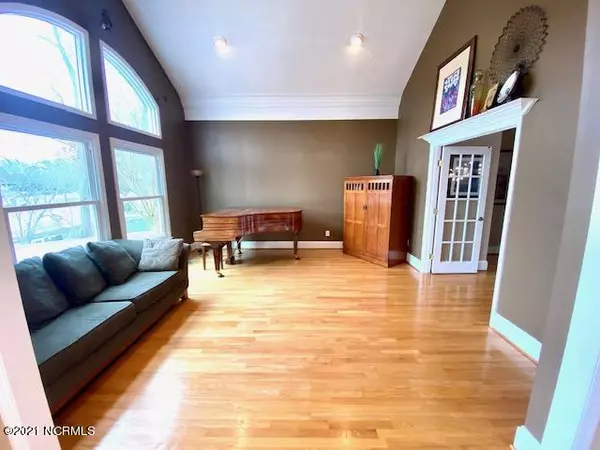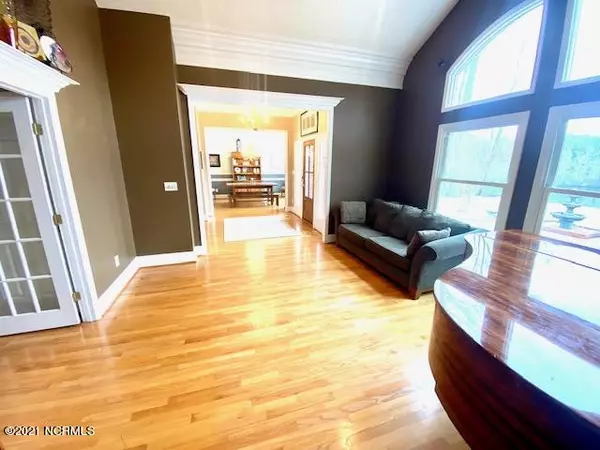$400,000
$419,900
4.7%For more information regarding the value of a property, please contact us for a free consultation.
4 Beds
4 Baths
3,078 SqFt
SOLD DATE : 03/05/2021
Key Details
Sold Price $400,000
Property Type Single Family Home
Sub Type Single Family Residence
Listing Status Sold
Purchase Type For Sale
Square Footage 3,078 sqft
Price per Sqft $129
Subdivision Not In Subdivision
MLS Listing ID 100253534
Sold Date 03/05/21
Bedrooms 4
Full Baths 3
Half Baths 1
HOA Y/N Yes
Originating Board North Carolina Regional MLS
Year Built 1996
Lot Size 2.650 Acres
Acres 2.65
Lot Dimensions 555.7x198.15x255.54x551.01
Property Description
Ultimate dream home, nestled down a scenic, private drive, w/ magnificent waterfront lake views! Functional open floor plan, for the best of entertaining, boasting grand formal living & dining rooms, family room w/kitchen & breakfast area, media/bonus room, ground level master suite-master bath w/ modern tub, double vanity; guest suite-mother in law suitable w/ separate entry, all bedrooms feature private or Jack & Jill baths. Walk in closets & storage are plentiful, crown molding, gas logs, vaulted & 10+ ft ceilings. Laundry hook up on both levels. In-ground pool, deep well for irrigation. Meticulous, inviting home located just a few miles outside Elizabethtown city limits. Great for commuters, centrally located between Fayetteville & Wilmington! The perfect retreat!
Location
State NC
County Bladen
Community Not In Subdivision
Zoning RA
Direction From Hwy 87, take Peanut Plant Road to private road, Blue Heron. Home on right on hill overlooking lake.
Location Details Mainland
Rooms
Basement None
Primary Bedroom Level Primary Living Area
Interior
Interior Features Solid Surface, Master Downstairs, 9Ft+ Ceilings, Tray Ceiling(s), Vaulted Ceiling(s), Ceiling Fan(s), Pantry, Walk-in Shower, Walk-In Closet(s)
Heating Electric, Forced Air, Propane
Cooling Central Air
Flooring Carpet, Tile, Wood
Window Features Blinds
Appliance Vent Hood, Stove/Oven - Electric, Refrigerator, Microwave - Built-In, Dishwasher
Laundry Laundry Closet, Inside
Exterior
Garage Circular Driveway, Paved
Garage Spaces 2.0
Pool In Ground
Waterfront Yes
View Lake
Roof Type Architectural Shingle
Accessibility None
Porch Covered
Building
Lot Description Wooded
Story 2
Entry Level Two
Foundation Brick/Mortar
Sewer Septic On Site
Water Municipal Water
New Construction No
Others
Tax ID 0014432
Acceptable Financing Cash, Conventional, FHA, USDA Loan, VA Loan
Listing Terms Cash, Conventional, FHA, USDA Loan, VA Loan
Special Listing Condition None
Read Less Info
Want to know what your home might be worth? Contact us for a FREE valuation!

Our team is ready to help you sell your home for the highest possible price ASAP








