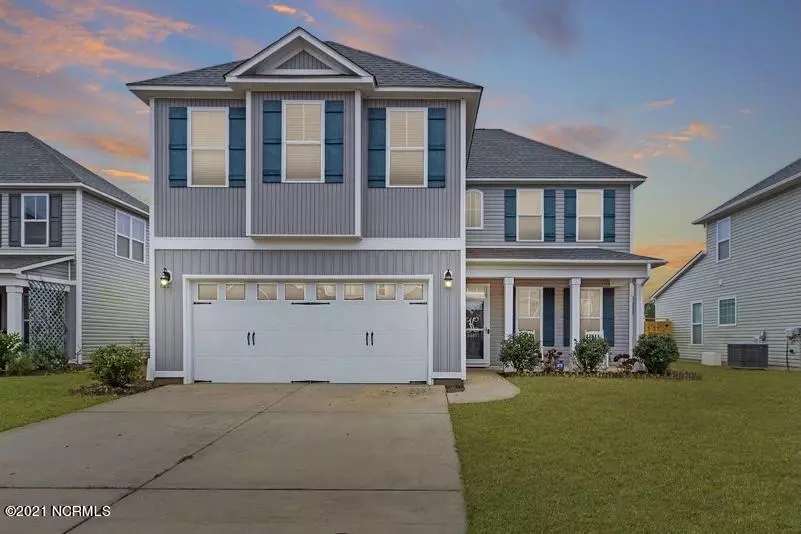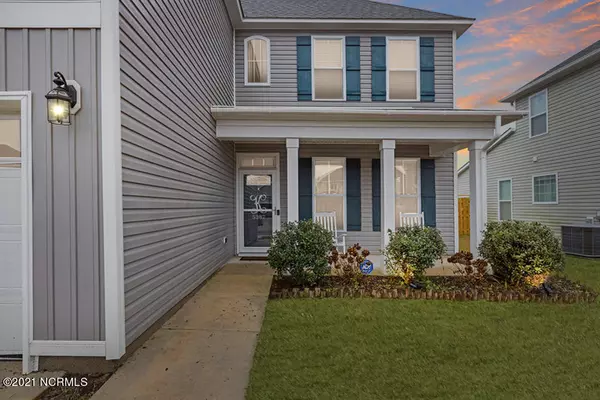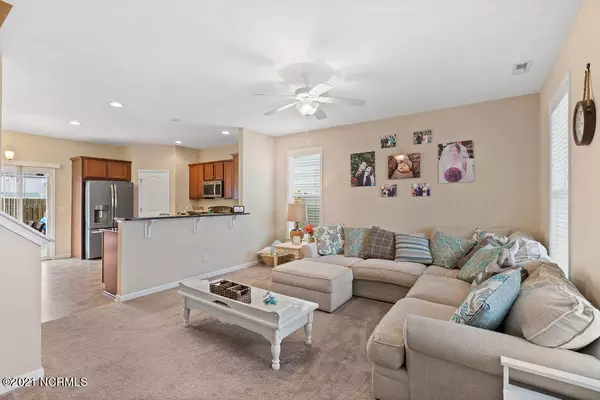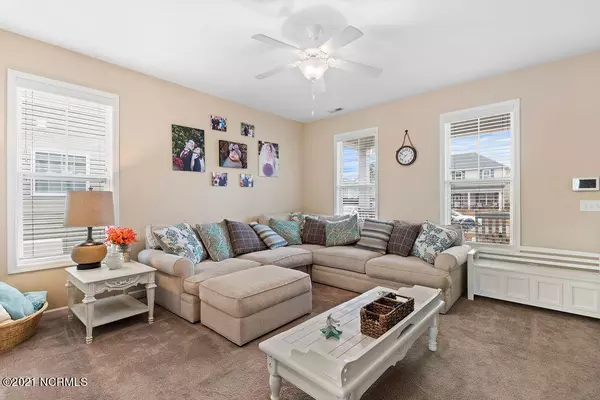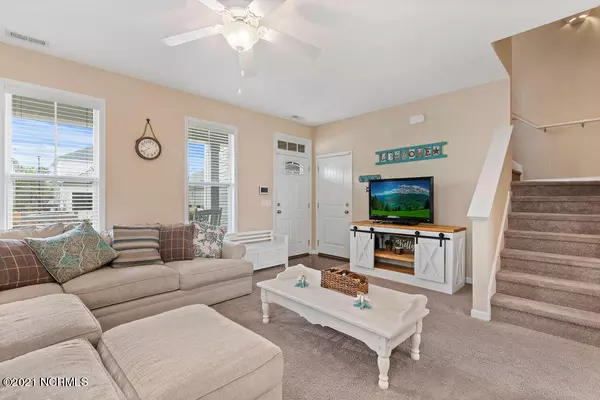$276,000
$270,000
2.2%For more information regarding the value of a property, please contact us for a free consultation.
3 Beds
3 Baths
1,953 SqFt
SOLD DATE : 03/11/2021
Key Details
Sold Price $276,000
Property Type Single Family Home
Sub Type Single Family Residence
Listing Status Sold
Purchase Type For Sale
Square Footage 1,953 sqft
Price per Sqft $141
Subdivision Village Park Westbay
MLS Listing ID 100252176
Sold Date 03/11/21
Style Wood Frame
Bedrooms 3
Full Baths 2
Half Baths 1
HOA Fees $400
HOA Y/N Yes
Originating Board North Carolina Regional MLS
Year Built 2015
Annual Tax Amount $1,301
Lot Size 6,098 Sqft
Acres 0.14
Lot Dimensions 55*110*55*110
Property Description
There's nothing not to love about this fabulous home! Beautifully maintained and cared for, this home features 3 bedrooms, each with their own walk-in closet, 2.5 baths, and a large bonus room on the second floor. The main floor is open, allowing for plenty of natural light and the flow between the living room and kitchen is perfect for entertaining. The kitchen offers great cabinet space, granite countertops, stainless steel appliances, pantry and recessed lighting. Also featured on the main floor is a half bath and the perfectly sized owner's suite, with a tray ceiling, walk-in closet, dual vanity sinks, stand alone shower and soaker tub. Upstairs you'll find two bedrooms, each featuring their own walk-in closet, a full bath, laundry room, and a large bonus room that you could use as a home office or entertainment room. Outside, you'll enjoy sitting around the firepit, grilling on the oversized patio, and the privacy provided by the fully fenced in backyard. Ogden Park is a short walk away, thanks to the community walking path, and Wilmington's wide selection of shopping, dining, and entertainment options are close by too! If you're looking for a move-in ready home, this is it! Schedule a tour today!
Location
State NC
County New Hanover
Community Village Park Westbay
Zoning R-10
Direction Take Market St. North. Turn left onto Ogden Park Drive (off Market Street). Take right onto Ogden Business Lane. Take left onto Putnam. Take left onto Copperfield Court and another left onto Sun Coast Drive.
Location Details Mainland
Rooms
Primary Bedroom Level Primary Living Area
Interior
Interior Features Solid Surface, Master Downstairs, 9Ft+ Ceilings, Tray Ceiling(s), Ceiling Fan(s), Pantry, Walk-in Shower, Walk-In Closet(s)
Heating Heat Pump
Cooling Zoned
Flooring Carpet, Laminate, Vinyl
Fireplaces Type None
Fireplace No
Window Features Blinds
Appliance Stove/Oven - Electric, Refrigerator, Microwave - Built-In, Dishwasher
Laundry Hookup - Dryer, In Hall, Washer Hookup
Exterior
Garage Paved
Garage Spaces 2.0
Waterfront No
Waterfront Description None
Roof Type Shingle
Porch Covered, Porch
Building
Story 2
Entry Level Two
Foundation Slab
Sewer Municipal Sewer
Water Municipal Water
New Construction No
Others
Tax ID R04400001533000
Acceptable Financing Cash, Conventional, FHA, USDA Loan, VA Loan
Listing Terms Cash, Conventional, FHA, USDA Loan, VA Loan
Special Listing Condition None
Read Less Info
Want to know what your home might be worth? Contact us for a FREE valuation!

Our team is ready to help you sell your home for the highest possible price ASAP



