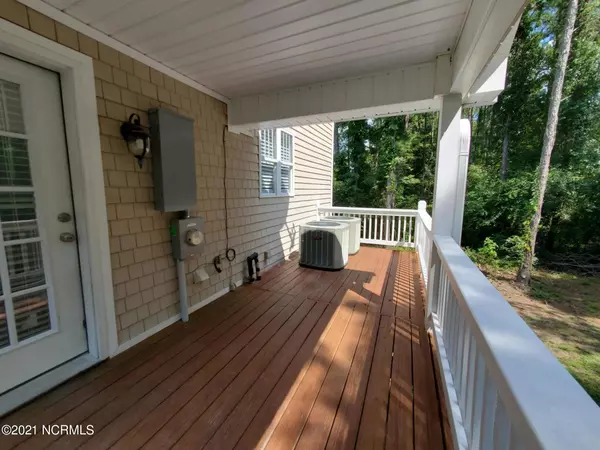$225,000
$240,000
6.3%For more information regarding the value of a property, please contact us for a free consultation.
3 Beds
2 Baths
1,509 SqFt
SOLD DATE : 04/27/2021
Key Details
Sold Price $225,000
Property Type Single Family Home
Sub Type Single Family Residence
Listing Status Sold
Purchase Type For Sale
Square Footage 1,509 sqft
Price per Sqft $149
Subdivision River Bend
MLS Listing ID 100255881
Sold Date 04/27/21
Style Wood Frame
Bedrooms 3
Full Baths 2
HOA Fees $200
HOA Y/N Yes
Originating Board North Carolina Regional MLS
Year Built 2006
Annual Tax Amount $1,664
Lot Size 0.600 Acres
Acres 0.6
Lot Dimensions 140x221x85x246
Property Description
Renovated, this serene two-story home in quiet small town of Burgaw neighborhood of River Bend of Holly is a must see!. Second row from Northeast Cape Fear River and along a creek in the backyard. Front and Rear covered porches offer ideal scenery of the natural beauty of the area. 2x6 exterior stud walls (not 2x4), waterproof soffit and UF wiring underneath the house and partially on the 1st floor. Cedar Shake vinyl siding--PlyGem, Granite countertops in the kitchen bathrooms. Please see upgrades and renovation details in the Documents section.
Location
State NC
County Pender
Community River Bend
Zoning FA
Direction 1-40 to exit 398. Right at top of exit on Hwy 53. Go about 2 miles turn left on Cape Fear Dr. Left on Riverbend Drive. House is on the left.
Location Details Mainland
Rooms
Basement None
Primary Bedroom Level Primary Living Area
Interior
Interior Features Mud Room, Master Downstairs, 9Ft+ Ceilings, Vaulted Ceiling(s), Ceiling Fan(s), Pantry, Walk-In Closet(s)
Heating Heat Pump, Zoned
Cooling Central Air, See Remarks, Zoned
Flooring LVT/LVP, Tile, Wood
Fireplaces Type None
Fireplace No
Window Features Storm Window(s),Blinds
Appliance Washer, Vent Hood, Stove/Oven - Electric, Refrigerator, Microwave - Built-In, Ice Maker, Dryer, Downdraft, Disposal, Dishwasher
Laundry Hookup - Dryer, Washer Hookup, Inside
Exterior
Garage Unpaved, Lighted, Off Street, On Site
Carport Spaces 2
Utilities Available Municipal Water Available
Waterfront No
Waterfront Description Boat Ramp,Creek
View Canal, River
Roof Type Shingle
Accessibility None
Porch Covered, Deck, Porch
Building
Lot Description Open Lot
Story 2
Entry Level Two
Foundation Other
Sewer Septic On Site
Water Well
New Construction No
Others
Tax ID 3331-76-5008-0000
Acceptable Financing Cash, Conventional, FHA, USDA Loan, VA Loan
Listing Terms Cash, Conventional, FHA, USDA Loan, VA Loan
Special Listing Condition None
Read Less Info
Want to know what your home might be worth? Contact us for a FREE valuation!

Our team is ready to help you sell your home for the highest possible price ASAP








